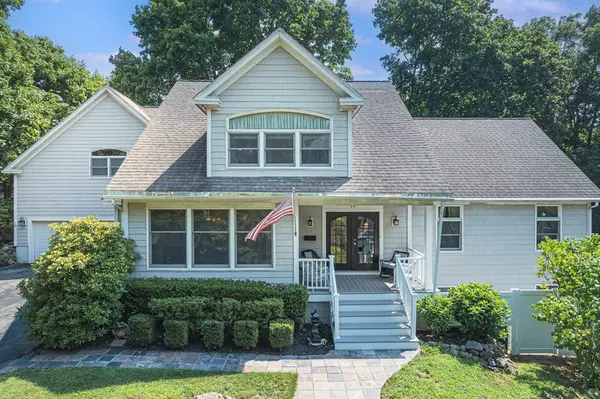For more information regarding the value of a property, please contact us for a free consultation.
60 Norval Avenue Stoneham, MA 02180
Want to know what your home might be worth? Contact us for a FREE valuation!

Our team is ready to help you sell your home for the highest possible price ASAP
Key Details
Sold Price $1,080,000
Property Type Single Family Home
Sub Type Single Family Residence
Listing Status Sold
Purchase Type For Sale
Square Footage 3,545 sqft
Price per Sqft $304
MLS Listing ID 73266674
Sold Date 11/20/24
Style Colonial
Bedrooms 3
Full Baths 2
Half Baths 1
HOA Y/N false
Year Built 1920
Annual Tax Amount $9,625
Tax Year 2024
Lot Size 0.480 Acres
Acres 0.48
Property Description
Welcome to 60 Norval Ave where elegance meets comfort in a prime cul-de-sac location! This stunning 3-bedroom, 3-bath home boasts two primary ensuite bedrooms both with massive walk in closets, making it ideal for a multi generational family, an in-law or au pair situation. This modern home has hardwood floors, stainless steel appliances & a walk in pantry, and also offers a spacious living room, complete with a cozy fireplace as well as a sun drenched formal dining room and expansive deck overlooking a beautifully landscaped yard, all perfect for entertaining. Don’t miss this opportunity to be nestled in a friendly & tranquil neighborhood conveniently located just minutes from top-rated schools, shopping, dining and many other amenities all just 12 miles from Boston.
Location
State MA
County Middlesex
Zoning RA
Direction Elm St to Norval Ave.
Rooms
Family Room Flooring - Hardwood, Crown Molding
Basement Full, Interior Entry, Sump Pump, Concrete
Primary Bedroom Level Second
Dining Room Flooring - Hardwood, Lighting - Overhead, Crown Molding
Kitchen Ceiling Fan(s), Closet, Flooring - Hardwood, Countertops - Paper Based, Recessed Lighting, Stainless Steel Appliances, Storage, Lighting - Overhead
Interior
Interior Features Dining Area, Recessed Lighting, Countertops - Paper Based, Cabinets - Upgraded, Ceiling Fan(s), Crown Molding, Mud Room, Foyer, Loft, Bonus Room
Heating Central, Forced Air, Oil
Cooling Central Air
Flooring Tile, Hardwood, Flooring - Hardwood, Flooring - Stone/Ceramic Tile
Fireplaces Number 2
Fireplaces Type Family Room, Living Room
Appliance Electric Water Heater, Water Heater, Range, Dishwasher, Microwave, Refrigerator, Washer, Dryer
Laundry Flooring - Stone/Ceramic Tile, Electric Dryer Hookup, Recessed Lighting, Washer Hookup, First Floor
Exterior
Exterior Feature Porch, Deck, Rain Gutters, Storage, Professional Landscaping, Fenced Yard
Garage Spaces 3.0
Fence Fenced
Community Features Public Transportation, Shopping, Park, Walk/Jog Trails, Highway Access, House of Worship, Public School
Waterfront false
Roof Type Shingle
Total Parking Spaces 6
Garage Yes
Building
Lot Description Cul-De-Sac, Sloped
Foundation Concrete Perimeter
Sewer Public Sewer
Water Public
Schools
Elementary Schools South School
Middle Schools Central Ms
High Schools Stoneham Hs
Others
Senior Community false
Read Less
Bought with Monica & Clio Team • Space Realty
GET MORE INFORMATION




