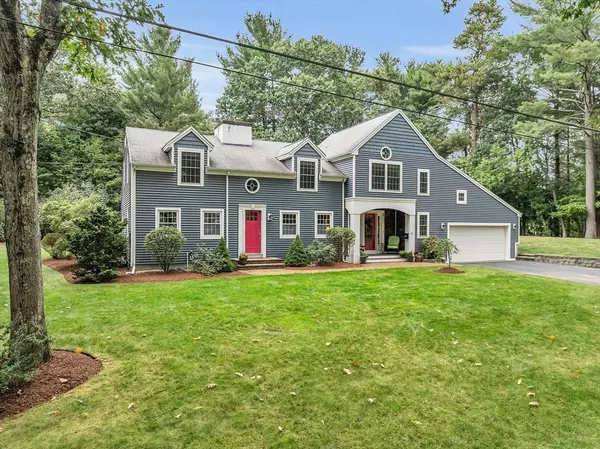For more information regarding the value of a property, please contact us for a free consultation.
82 Linwood Street Chelmsford, MA 01824
Want to know what your home might be worth? Contact us for a FREE valuation!

Our team is ready to help you sell your home for the highest possible price ASAP
Key Details
Sold Price $925,000
Property Type Single Family Home
Sub Type Single Family Residence
Listing Status Sold
Purchase Type For Sale
Square Footage 3,011 sqft
Price per Sqft $307
Subdivision Westlands
MLS Listing ID 73295377
Sold Date 11/18/24
Style Colonial
Bedrooms 5
Full Baths 3
HOA Y/N false
Year Built 1963
Annual Tax Amount $10,275
Tax Year 2024
Lot Size 0.550 Acres
Acres 0.55
Property Description
Welcome to this Custom Colonial in the Westlands neighborhood! This home is designed with character and comfort in mind, perfect for entertaining and everyday enjoyment. A charming front porch invites you in, leading to a beautifully designed kitchen featuring gas cooking, a center island, and a mudroom conveniently located off the two-car garage. The dining room, cozy living room with fireplace, and breathtaking views of the backyard flow seamlessly. The first floor offers a guest room perfect for extended guests, plus a home office and full bath. Upstairs, four spacious bedrooms, a full bathroom, and a luxurious primary suite. The primary suite boasts cathedral ceilings, a spa-like bathroom. For additional living space, the fireplaced family room offers built-in bar access and sliders that open to a stunning backyard oasis. The outdoor space is ideal for entertaining, with beautifully landscaped gardens, a two-tier deck and pool. Exceptional home in prime location!
Location
State MA
County Middlesex
Area Westlands
Zoning RB
Direction Dalton Road to Jensen and right onto Linwood Street (no for sale sign)
Rooms
Family Room Flooring - Wall to Wall Carpet, Flooring - Vinyl, Wet Bar, Cable Hookup, Exterior Access, Recessed Lighting, Slider, Wainscoting, Storage, Lighting - Overhead
Basement Full, Partially Finished, Walk-Out Access
Primary Bedroom Level Second
Dining Room Flooring - Hardwood, Chair Rail, Deck - Exterior, Recessed Lighting, Slider, Lighting - Pendant, Lighting - Overhead
Kitchen Flooring - Stone/Ceramic Tile, Dining Area, Pantry, Countertops - Stone/Granite/Solid, Countertops - Upgraded, Kitchen Island, Cabinets - Upgraded, Cable Hookup, Recessed Lighting, Remodeled, Stainless Steel Appliances, Gas Stove, Lighting - Pendant, Lighting - Overhead, Half Vaulted Ceiling(s)
Interior
Interior Features Closet, Recessed Lighting, Lighting - Overhead, Office, Foyer, Mud Room, Walk-up Attic, Internet Available - Unknown
Heating Forced Air, Natural Gas
Cooling Central Air
Flooring Tile, Carpet, Hardwood, Flooring - Hardwood, Flooring - Stone/Ceramic Tile
Fireplaces Number 2
Fireplaces Type Family Room, Living Room
Appliance Range, Dishwasher, Microwave, Refrigerator, Washer, Dryer
Laundry Electric Dryer Hookup, Gas Dryer Hookup, Washer Hookup, In Basement
Exterior
Exterior Feature Porch, Deck, Pool - Above Ground, Storage, Professional Landscaping
Garage Spaces 2.0
Pool Above Ground
Community Features Public Transportation, Shopping, Walk/Jog Trails, Golf, Bike Path, Highway Access
Utilities Available for Gas Range, for Gas Oven, for Gas Dryer, for Electric Dryer, Washer Hookup
Waterfront false
Roof Type Shingle
Total Parking Spaces 4
Garage Yes
Private Pool true
Building
Lot Description Cul-De-Sac
Foundation Concrete Perimeter
Sewer Public Sewer
Water Public
Schools
Elementary Schools Center School
Middle Schools Parker>Mccarthy
High Schools Chelmsford High
Others
Senior Community false
Read Less
Bought with Dot Collection • Access
GET MORE INFORMATION


