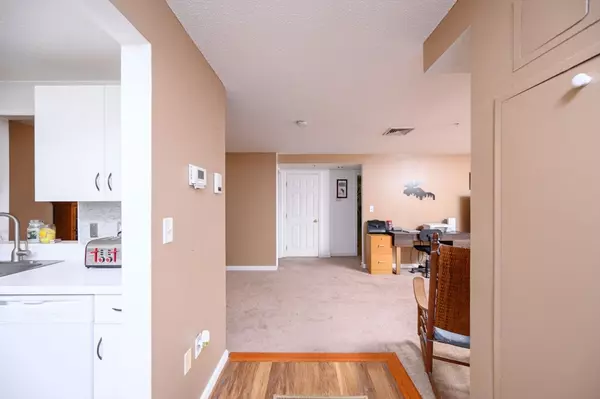For more information regarding the value of a property, please contact us for a free consultation.
3 Marc Dr #3B4 Plymouth, MA 02360
Want to know what your home might be worth? Contact us for a FREE valuation!

Our team is ready to help you sell your home for the highest possible price ASAP
Key Details
Sold Price $280,000
Property Type Condo
Sub Type Condominium
Listing Status Sold
Purchase Type For Sale
Square Footage 942 sqft
Price per Sqft $297
MLS Listing ID 73266366
Sold Date 11/15/24
Bedrooms 2
Full Baths 1
Half Baths 1
HOA Fees $375/mo
Year Built 2000
Annual Tax Amount $3,048
Tax Year 2024
Property Description
Welcome to this delightful two-bedroom, one and a half bath condo nestled in the heart of Plymouth. Perfectly situated just moments away from the bustling downtown area and the picturesque historic waterfront, this single-level gem offers both convenience and charm. As you step inside, you’ll be greeted by a bright and airy open-concept living space. Featuring a new slider that floods the rooms with natural light and leads to a patio. The spacious living room flows seamlessly into the dining area, creating a perfect setting for both relaxation and entertaining. The two generously-sized bedrooms provide plenty of room for rest and relaxation. The primary bedroom includes double closets and easy access to the half bathroom. Additional highlights of this charming condo include in-unit laundry, ample storage space, and assigned parking. Enjoy the best of both worlds with a peaceful residential setting and the vibrant amenities of downtown Plymouth just a short stroll away.
Location
State MA
County Plymouth
Zoning R20M
Direction Samoset St to Marc Dr. or Federal Furnace to Summer to Marc Dr.
Rooms
Basement N
Primary Bedroom Level First
Dining Room Flooring - Wall to Wall Carpet, Lighting - Overhead
Kitchen Flooring - Vinyl
Interior
Heating Forced Air, Natural Gas
Cooling Central Air, Other
Flooring Tile, Vinyl, Carpet
Appliance Range, Dishwasher
Laundry Electric Dryer Hookup
Exterior
Exterior Feature Patio
Community Features Public Transportation, Shopping, Golf, Medical Facility, Conservation Area, Highway Access, House of Worship, Marina, Public School
Utilities Available for Electric Range, for Electric Dryer
Waterfront false
Roof Type Shingle
Total Parking Spaces 1
Garage No
Building
Story 3
Sewer Private Sewer
Water Public
Schools
Middle Schools Pcis
High Schools Plymouth North
Others
Senior Community false
Read Less
Bought with Ben and Kate Real Estate • Keller Williams Realty Signature Properties
GET MORE INFORMATION




