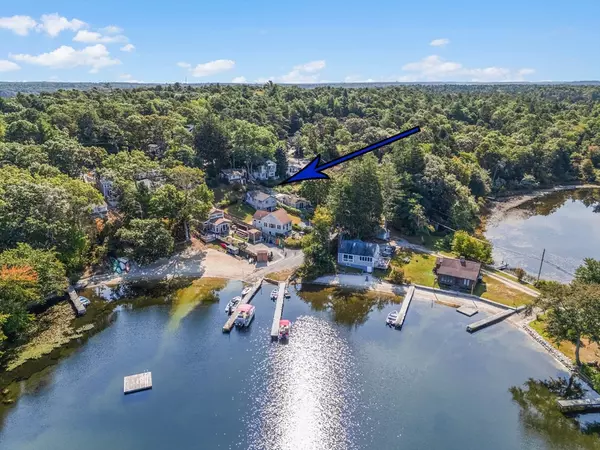For more information regarding the value of a property, please contact us for a free consultation.
11 Smaland Ln Plymouth, MA 02360
Want to know what your home might be worth? Contact us for a FREE valuation!

Our team is ready to help you sell your home for the highest possible price ASAP
Key Details
Sold Price $260,000
Property Type Single Family Home
Sub Type Single Family Residence
Listing Status Sold
Purchase Type For Sale
Square Footage 914 sqft
Price per Sqft $284
MLS Listing ID 73292997
Sold Date 11/15/24
Style Cottage
Bedrooms 2
Full Baths 1
HOA Y/N false
Year Built 1938
Annual Tax Amount $3,179
Tax Year 2024
Lot Size 3,049 Sqft
Acres 0.07
Property Description
Welcome to 11 Smaland Lane, a cozy 2-bedroom, 1-bath cottage nestled on a quiet lane with peaceful views of Island Pond. The main level offers an open kitchen and living room. Upstairs, you'll find a bright family room, two bedrooms, and a full bath. Ideal for summer getaways, this home is just 15 minutes from Cape Cod and minutes from Great Herring Pond—perfect for outdoor enthusiasts who enjoy kayaking & fishing. Conveniently located near the highway, Sandy Pond Campground, and local beaches.The property features vinyl shingle siding, a whole-house generator, and two mini-splits. With a little love, it could become your dream retreat. Sold as-is. Cash only—will not qualify for conventional or government financing. There is currently a cesspool on the neighbor’s lot, and the buyer will be responsible for having a new system installed.Buyers & agents must conduct their own due diligence, and neither the trustee nor the listing agent makes any representations.
Location
State MA
County Plymouth
Area Cedarville
Zoning R25
Direction Upland to Little Sandy Pond Road to Smaland
Rooms
Family Room Skylight, Ceiling Fan(s), Beamed Ceilings, Flooring - Wall to Wall Carpet, Open Floorplan
Primary Bedroom Level Second
Kitchen Flooring - Laminate
Interior
Heating Electric Baseboard, Ductless
Cooling Ductless
Flooring Tile, Vinyl, Carpet
Fireplaces Number 1
Fireplaces Type Family Room
Appliance Water Heater, Range
Laundry Electric Dryer Hookup, Washer Hookup
Exterior
Exterior Feature Patio
Community Features Shopping, Walk/Jog Trails, Golf, Highway Access
Utilities Available for Gas Range, for Electric Dryer, Washer Hookup
Waterfront false
Waterfront Description Beach Front,Walk to,0 to 1/10 Mile To Beach,Beach Ownership(Association)
Roof Type Shingle
Total Parking Spaces 2
Garage No
Building
Lot Description Gentle Sloping
Foundation Slab
Sewer Private Sewer
Water Private
Schools
Elementary Schools Pses
Middle Schools Psms
High Schools Pshs
Others
Senior Community false
Acceptable Financing Contract
Listing Terms Contract
Read Less
Bought with Katelyn Fisher • Keller Williams Realty Colonial Partners
GET MORE INFORMATION




