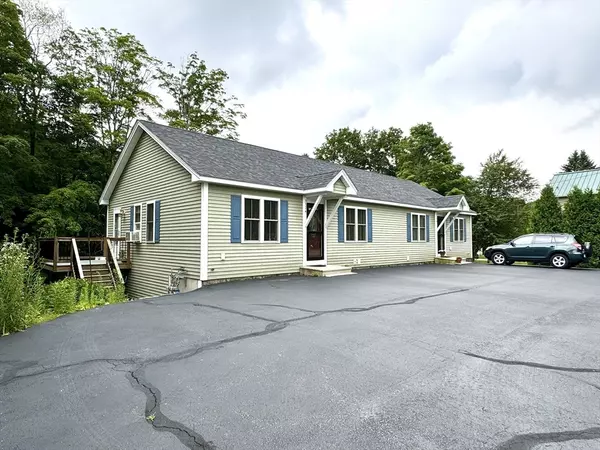For more information regarding the value of a property, please contact us for a free consultation.
332 N Main St #A North Brookfield, MA 01535
Want to know what your home might be worth? Contact us for a FREE valuation!

Our team is ready to help you sell your home for the highest possible price ASAP
Key Details
Sold Price $250,000
Property Type Single Family Home
Sub Type Condex
Listing Status Sold
Purchase Type For Sale
Square Footage 868 sqft
Price per Sqft $288
MLS Listing ID 73290668
Sold Date 11/15/24
Bedrooms 2
Full Baths 2
HOA Fees $200/mo
Year Built 2012
Annual Tax Amount $2,172
Tax Year 2024
Property Description
This well maintained condo/half duplex offers a great floor plan with quality features, such as well appointed kitchen with granite counters, stainless steel appliances (including natural gas stove), tiled floor & upgraded interior doors with black hardware. The bright living room features hardwood floors & is open to the dining kitchen. Two bedrooms & a full bath complete the first floor. The partially finished walk out basement offers a large bonus room with window, carpets & closet plus a full bathroom/laundry room. Both finished basement rooms have electric heat. There is a large unfinished room in the basement which offers walk-out access to the level back yard. This easily maintained home is not an over 55 condo & is perfect for the first time buyer or down-sizer & is a short distance to local shopping. Quick closing possible!
Location
State MA
County Worcester
Zoning R11
Direction Main St N Brookfield close to the intersection of N Main & Grove St
Rooms
Basement Y
Primary Bedroom Level First
Kitchen Flooring - Stone/Ceramic Tile, Dining Area, Countertops - Stone/Granite/Solid, Exterior Access, Recessed Lighting, Stainless Steel Appliances, Gas Stove
Interior
Interior Features Closet, Recessed Lighting, Bonus Room
Heating Central, Forced Air, Electric Baseboard, Natural Gas, Electric
Cooling Window Unit(s)
Flooring Tile, Carpet, Hardwood, Flooring - Wall to Wall Carpet
Appliance Range, Dishwasher, Microwave, Refrigerator, Washer, Dryer
Laundry In Basement, In Unit, Electric Dryer Hookup, Washer Hookup
Exterior
Exterior Feature Deck - Wood, Screens, Rain Gutters
Community Features Shopping, House of Worship, Public School
Utilities Available for Gas Range, for Electric Dryer, Washer Hookup
Waterfront false
Roof Type Shingle
Total Parking Spaces 2
Garage No
Building
Story 2
Sewer Public Sewer
Water Public
Schools
Elementary Schools Nb Elementary
Middle Schools Nb Middle
High Schools Nb High
Others
Pets Allowed Yes w/ Restrictions
Senior Community false
Acceptable Financing Contract
Listing Terms Contract
Read Less
Bought with Brooke Packard • Byrnes Real Estate Group LLC
GET MORE INFORMATION




