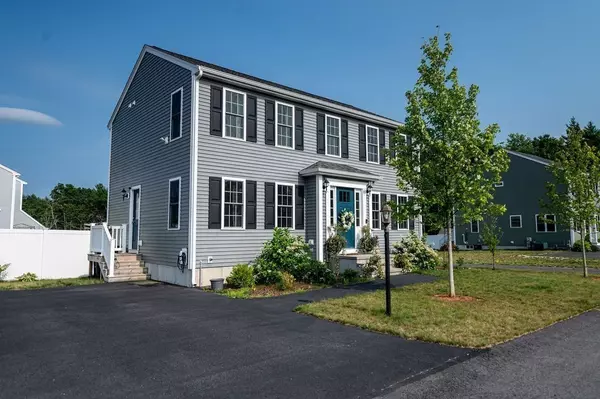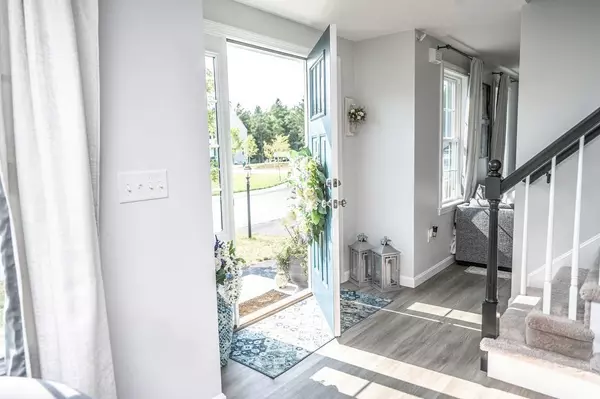For more information regarding the value of a property, please contact us for a free consultation.
61 Copper Lantern Dr Plymouth, MA 02360
Want to know what your home might be worth? Contact us for a FREE valuation!

Our team is ready to help you sell your home for the highest possible price ASAP
Key Details
Sold Price $650,000
Property Type Single Family Home
Sub Type Single Family Residence
Listing Status Sold
Purchase Type For Sale
Square Footage 1,648 sqft
Price per Sqft $394
Subdivision Sandy Pines
MLS Listing ID 73266424
Sold Date 11/15/24
Style Colonial
Bedrooms 3
Full Baths 2
Half Baths 1
HOA Fees $60/mo
HOA Y/N true
Year Built 2021
Annual Tax Amount $6,633
Tax Year 2024
Lot Size 7,840 Sqft
Acres 0.18
Property Description
You will immediately fall in love with this beautiful property set on a lovely cul-de-sac! This light & airy home was built in 2021 with classy selections, unique upgrades & a neutral palette. From the inviting entry offering an upgraded extension, you enter the serene living room. The bright white eat-in kitchen with stunning quartz counters & stainless steel appliances includes upgraded gas stove, shimmering glass backsplash & full length pantry cabinet. The custom light fixtures are sure to impress! From here, access the spacious fenced-in backyard with room to either entertain or just relax. Main floor also features family room w/ views of neighborhood park, half bath w/ quartz counters, laundry & direct access to your driveway w/ Tesla charger. Second floor offers primary bedroom retreat with ensuite. Be sure to check out the special shower tile! Two add'l bedrooms & a full bath complete the 2nd floor. Unfinished basement offers flexible space & backyard access. Welcome home!
Location
State MA
County Plymouth
Zoning R25
Direction Long Pond Road to Carter’s Bridge to Little Sandy Pond to Copper Lantern Drive
Rooms
Family Room Flooring - Laminate, Cable Hookup
Basement Full, Interior Entry, Bulkhead, Concrete, Unfinished
Primary Bedroom Level Second
Kitchen Dining Area, Balcony / Deck, Pantry, Countertops - Upgraded, Breakfast Bar / Nook, Cabinets - Upgraded, Deck - Exterior, Exterior Access, Slider, Stainless Steel Appliances, Gas Stove, Peninsula, Lighting - Pendant, Beadboard
Interior
Heating Forced Air
Cooling Central Air
Flooring Tile, Carpet, Wood Laminate
Appliance Electric Water Heater, Range, Dishwasher, Microwave
Laundry First Floor
Exterior
Exterior Feature Deck, Rain Gutters, Fenced Yard
Fence Fenced/Enclosed, Fenced
Community Features Shopping, Park, Golf, Medical Facility, Conservation Area, Highway Access, House of Worship, Sidewalks
Utilities Available for Gas Range
Waterfront false
Waterfront Description Beach Front,Bay,Lake/Pond,Ocean,Beach Ownership(Public)
Roof Type Shingle
Total Parking Spaces 4
Garage No
Building
Lot Description Cul-De-Sac, Corner Lot
Foundation Concrete Perimeter
Sewer Inspection Required for Sale
Water Public
Others
Senior Community false
Read Less
Bought with James Monteforte • Compass
GET MORE INFORMATION




