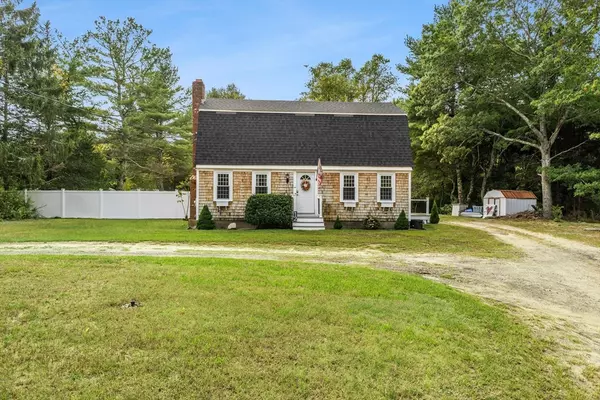For more information regarding the value of a property, please contact us for a free consultation.
12 West St Kingston, MA 02364
Want to know what your home might be worth? Contact us for a FREE valuation!

Our team is ready to help you sell your home for the highest possible price ASAP
Key Details
Sold Price $600,000
Property Type Single Family Home
Sub Type Single Family Residence
Listing Status Sold
Purchase Type For Sale
Square Footage 1,632 sqft
Price per Sqft $367
MLS Listing ID 73293811
Sold Date 11/14/24
Style Colonial
Bedrooms 4
Full Baths 2
HOA Y/N false
Year Built 1971
Annual Tax Amount $5,681
Tax Year 2024
Lot Size 0.690 Acres
Acres 0.69
Property Description
Welcome to this beautifully crafted Gambrel-style home that blends classic charm with modern conveniences. Offering 4 bedrooms and 2 bathrooms this home features an inviting open concept living space. The updated kitchen boasts stainless steel appliances and granite countertops. Hardwood floors and Tile throughout the main level compliment the home's warm and welcoming feel. Main level has 4th bedroom/ office option. Second floor hosts 2 nice size bedrooms. a back to front main bedroom, and a full bath. A beautiful new composite deck on an expansive, private lot with horseshoe driveway awaits your outside entertaining needs. Call for your private showing today!
Location
State MA
County Plymouth
Zoning Res
Direction Wapping Road to West St - Use GPS
Rooms
Basement Full, Interior Entry, Unfinished
Primary Bedroom Level Second
Dining Room Flooring - Hardwood
Kitchen Flooring - Stone/Ceramic Tile, Countertops - Stone/Granite/Solid, Countertops - Upgraded, Kitchen Island, Deck - Exterior, Recessed Lighting
Interior
Heating Baseboard
Cooling Window Unit(s)
Flooring Tile, Vinyl, Carpet, Hardwood
Fireplaces Number 1
Fireplaces Type Dining Room, Living Room
Appliance Range, Dishwasher, Microwave
Laundry Bathroom - 3/4, Flooring - Stone/Ceramic Tile, First Floor, Electric Dryer Hookup
Exterior
Exterior Feature Deck - Composite, Rain Gutters, Storage
Utilities Available for Electric Range, for Electric Dryer
Waterfront false
Roof Type Shingle
Total Parking Spaces 5
Garage No
Building
Lot Description Wooded, Level
Foundation Concrete Perimeter
Sewer Private Sewer
Water Public
Others
Senior Community false
Read Less
Bought with Amy Jalbert • Leading Edge Real Estate
GET MORE INFORMATION




