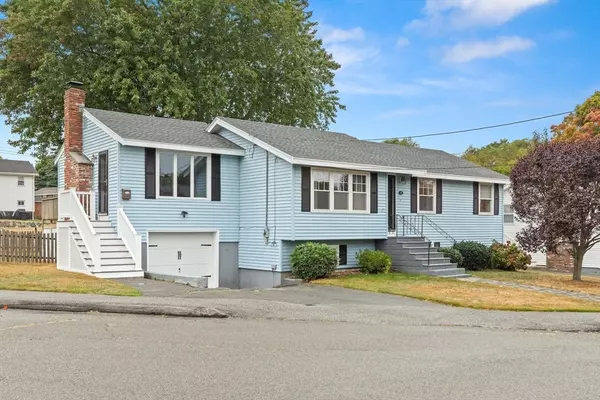For more information regarding the value of a property, please contact us for a free consultation.
4 Pioneer Circle Salem, MA 01970
Want to know what your home might be worth? Contact us for a FREE valuation!

Our team is ready to help you sell your home for the highest possible price ASAP
Key Details
Sold Price $630,000
Property Type Single Family Home
Sub Type Single Family Residence
Listing Status Sold
Purchase Type For Sale
Square Footage 1,268 sqft
Price per Sqft $496
Subdivision Witchcraft Heights
MLS Listing ID 73297385
Sold Date 11/14/24
Style Ranch
Bedrooms 2
Full Baths 1
HOA Y/N false
Year Built 1967
Annual Tax Amount $6,702
Tax Year 2024
Lot Size 7,840 Sqft
Acres 0.18
Property Description
Quiet cul-de-sac in prime Witchcraft Heights location. Enter this beautifully maintained ranch with 2-3 bedrooms and 1 full bath with beautiful hardwood floors throughout. The open floor plan features an updated kitchen with granite counters and stainless steel appliances. Two steps up from the kitchen is a large family room with gas fireplace, picture window and slider to outside deck, living room has a bay window and seller converted the 3rd bedroom into a dining room. New owner can convert back to a 3 bedroom home if desired. Outside features expansive fenced in yard with a beautiful tree for shade. Hot water tank 2016 and newer roof. Heating system is gas forced hot water/2015. For extra square footage ,the lower level is unfinished with excellent potential to be finished with high ceilings and very dry. Located in the heart of Salem with easy access to highways, shopping, Salem Hospital and steps to Witchcraft Heights Elementary School.
Location
State MA
County Essex
Zoning R1
Direction Use GPS
Rooms
Family Room Flooring - Hardwood, Window(s) - Picture, Deck - Exterior, Exterior Access, Remodeled
Basement Full, Interior Entry, Bulkhead, Concrete, Unfinished
Primary Bedroom Level First
Dining Room Flooring - Hardwood
Kitchen Flooring - Hardwood, Dining Area, Countertops - Stone/Granite/Solid, Open Floorplan, Remodeled
Interior
Heating Baseboard, Natural Gas
Cooling None
Flooring Hardwood
Fireplaces Number 1
Fireplaces Type Family Room
Appliance Water Heater, Range, Dishwasher, Refrigerator, Washer, Dryer
Laundry In Basement
Exterior
Exterior Feature Deck - Wood, Fenced Yard
Garage Spaces 1.0
Fence Fenced/Enclosed, Fenced
Community Features Public Transportation, Shopping, Park, Golf, Medical Facility, Highway Access, House of Worship, Private School, Public School, T-Station, University
Utilities Available for Electric Range
Waterfront false
Waterfront Description Beach Front,Ocean
Roof Type Shingle
Parking Type Under, Paved Drive, Off Street, Paved
Total Parking Spaces 1
Garage Yes
Building
Lot Description Cul-De-Sac
Foundation Concrete Perimeter
Sewer Public Sewer
Water Public
Schools
Elementary Schools Witchcraft Hts
Middle Schools Salem Middle
High Schools Salem High
Others
Senior Community false
Read Less
Bought with Kimberly Gonsalves • Coldwell Banker Realty - Lexington
GET MORE INFORMATION




