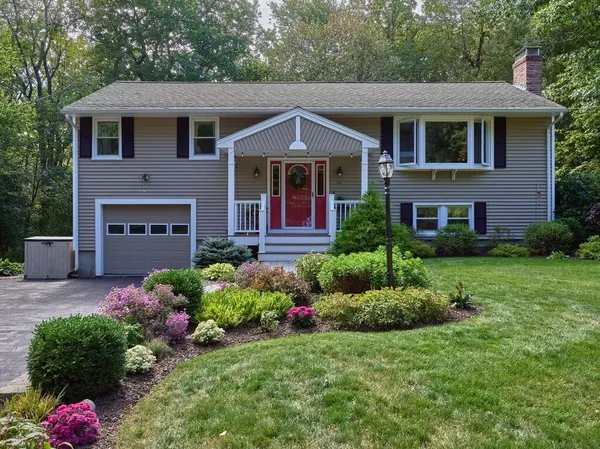For more information regarding the value of a property, please contact us for a free consultation.
32 Cheryl Ann Drive Rutland, MA 01543
Want to know what your home might be worth? Contact us for a FREE valuation!

Our team is ready to help you sell your home for the highest possible price ASAP
Key Details
Sold Price $517,000
Property Type Single Family Home
Sub Type Single Family Residence
Listing Status Sold
Purchase Type For Sale
Square Footage 1,504 sqft
Price per Sqft $343
MLS Listing ID 73295272
Sold Date 11/14/24
Style Split Entry
Bedrooms 3
Full Baths 2
Half Baths 1
HOA Y/N false
Year Built 1977
Annual Tax Amount $5,566
Tax Year 2024
Lot Size 0.280 Acres
Acres 0.28
Property Description
Simply ideal setting for this stylish updated 3BR/2.5Bth Split Entry on a dead-end road. Hardwoods, crown moldings, custom wood trims are found throughoutthis home. Spacious Living Room with Fireplace and Picture Window flows into the open floor plan Kitchen with upgraded cabinets, stainless steel appliances and Dining Area. Spacious Bedrooms and Main En Suite with access to rear deck is the perfect retreat. Bonus space in the lower level include Family Room with Fireplace, Half Bath and Office Area with sliders to the private yard. Boiler 2023, Landscaping, Gutters, Oversized Deck, Fire Pit area, Custom Walkway, 1-Car Garage all in Place and waiting for you – Set in the Wachusett Regional School District, with access to community events, town services and amenities – Welcome Home!
Location
State MA
County Worcester
Zoning R10
Direction Maple Ave (Rt 56) - Prescott St - Cheryl Ann Drive located at the end
Rooms
Family Room Flooring - Wall to Wall Carpet
Basement Full, Partially Finished, Walk-Out Access, Interior Entry, Concrete
Primary Bedroom Level First
Dining Room Flooring - Hardwood
Kitchen Flooring - Hardwood, Dining Area, Countertops - Upgraded, Cabinets - Upgraded, Deck - Exterior, Open Floorplan, Remodeled, Stainless Steel Appliances, Peninsula
Interior
Heating Baseboard, Oil
Cooling Window Unit(s), None
Flooring Carpet, Hardwood, Vinyl / VCT
Fireplaces Number 2
Fireplaces Type Family Room, Living Room
Appliance Water Heater, Tankless Water Heater, Range, Dishwasher, Microwave, Refrigerator, Washer, Dryer
Laundry In Basement, Electric Dryer Hookup, Washer Hookup
Exterior
Exterior Feature Deck - Wood, Rain Gutters, Professional Landscaping, Screens
Garage Spaces 1.0
Utilities Available for Electric Range, for Electric Oven, for Electric Dryer, Washer Hookup
Waterfront false
Roof Type Shingle
Parking Type Attached, Under, Garage Door Opener, Paved Drive, Off Street, Paved
Total Parking Spaces 3
Garage Yes
Building
Foundation Concrete Perimeter
Sewer Public Sewer
Water Public
Schools
Elementary Schools Naquag Glenwood
Middle Schools Central Tree
High Schools Wachusett
Others
Senior Community false
Read Less
Bought with Christy E. Gibbs • Gibbs Realty Inc.
GET MORE INFORMATION




