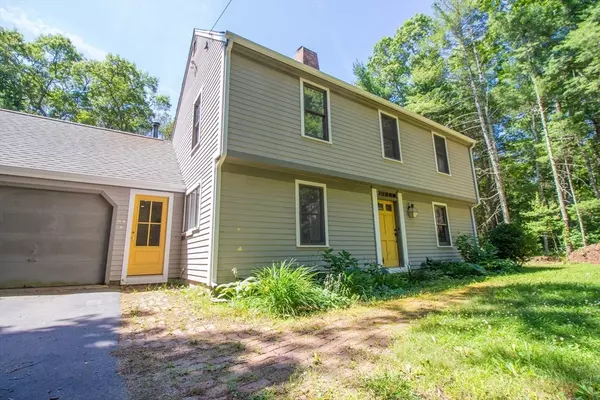For more information regarding the value of a property, please contact us for a free consultation.
32 Mattapoisett Neck Rd Mattapoisett, MA 02739
Want to know what your home might be worth? Contact us for a FREE valuation!

Our team is ready to help you sell your home for the highest possible price ASAP
Key Details
Sold Price $650,000
Property Type Single Family Home
Sub Type Single Family Residence
Listing Status Sold
Purchase Type For Sale
Square Footage 1,820 sqft
Price per Sqft $357
MLS Listing ID 73260210
Sold Date 11/13/24
Style Colonial
Bedrooms 3
Full Baths 2
HOA Y/N false
Year Built 1984
Annual Tax Amount $5,913
Tax Year 2024
Lot Size 0.960 Acres
Acres 0.96
Property Description
Spectacular and spacious 3 BR Saltbox nestled on close to an acre of privacy with zoning that indicates an option of an accessory unit upon a permit from town.One min from the Bike Path and Mattapoisett Landing which is available to launch your boat, leave your kayak or paddleboard! Open and eclectic living area that has beamed cathedral ceilings, soaring brick fireplace whereby the bricks were reclaimed from Olde Boston.Built into the bricks is a stove alcove with a Viking stovetop and built in wall oven.There are sliders, tall windows and skylights with custom quilted shades to either keep the home warm in the winter, and cool in the summer! This all extends to an expansive wooden deck, which continues to a slider into the first floor primary suite.Numerous updates and upgrades include:refinished butcher block counters,engineered wood flooring, new dual wall oil tank and piping, and a magical backyard that includes 2 sheds, raised bed gardens, and a chicken coop~chickens optional!
Location
State MA
County Plymouth
Zoning RR3
Direction Rte 6 to Mattapoisett Neck Rd, #32
Rooms
Primary Bedroom Level Main, First
Dining Room Skylight, Beamed Ceilings, Flooring - Wood, Exterior Access, Open Floorplan, Slider, Flooring - Engineered Hardwood
Kitchen Flooring - Stone/Ceramic Tile, Countertops - Stone/Granite/Solid, Breakfast Bar / Nook, Open Floorplan, Remodeled
Interior
Interior Features High Speed Internet
Heating Baseboard, Oil, Wood, Passive Solar, Wood Stove
Cooling Other
Flooring Tile, Carpet, Engineered Hardwood
Fireplaces Number 1
Fireplaces Type Living Room
Appliance Water Heater, Tankless Water Heater, Range, Oven, Refrigerator, Washer, Dryer
Laundry First Floor, Washer Hookup
Exterior
Exterior Feature Deck, Deck - Wood, Rain Gutters, Storage, Garden, Horses Permitted
Garage Spaces 2.0
Community Features Walk/Jog Trails, Bike Path, Conservation Area, Highway Access, Marina, Public School
Utilities Available for Gas Range, Washer Hookup
Waterfront false
Waterfront Description Beach Front,Beach Access,Harbor,Ocean,Beach Ownership(Public)
Roof Type Shingle,Other
Parking Type Attached, Garage Door Opener, Storage, Paved Drive, Off Street, Paved
Total Parking Spaces 4
Garage Yes
Building
Lot Description Cleared, Gentle Sloping, Level
Foundation Concrete Perimeter, Slab
Sewer Inspection Required for Sale, Private Sewer
Water Public
Schools
Elementary Schools Center/Ohs
Middle Schools Orrjhs
High Schools Orrhs
Others
Senior Community false
Read Less
Bought with Susan Ryan • Bold Real Estate, Inc.
GET MORE INFORMATION




