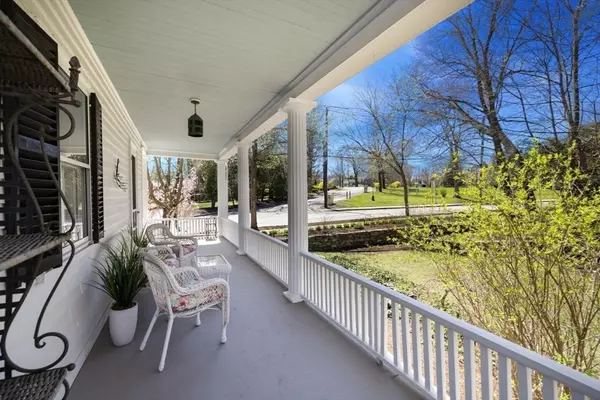For more information regarding the value of a property, please contact us for a free consultation.
484 Summer Avenue Reading, MA 01867
Want to know what your home might be worth? Contact us for a FREE valuation!

Our team is ready to help you sell your home for the highest possible price ASAP
Key Details
Sold Price $1,257,500
Property Type Single Family Home
Sub Type Single Family Residence
Listing Status Sold
Purchase Type For Sale
Square Footage 3,320 sqft
Price per Sqft $378
MLS Listing ID 73235415
Sold Date 11/08/24
Style Greek Revival
Bedrooms 4
Full Baths 3
Half Baths 1
HOA Y/N false
Year Built 1850
Annual Tax Amount $13,648
Tax Year 2024
Lot Size 1.030 Acres
Acres 1.03
Property Description
One of Reading's unique offerings. This gracious home & carriage house set on an acre of sprawling land, blends old world charm with modern conveniences. First floor offers a foyer, spacious front to back living room, dining room, library with custom built in's, half bath & laundry and an eat in kitchen which leads to both the den with a gas fireplace and a deck. The second level has 4 bedrooms which includes the primary bedroom with an attached full bath & a 5th room that could be used as a nursery plus a second full bath. Front & Back stairs, wrap around front & side porches and a walk up attic for storage. Carriage House ~ The charming four room home office with a one car attached garage has separate work spaces on each level plus a kitchen & full bath with a shower. Some updates ~ kitchen, primary & half bath, deck, french doors, gas heating system, windows in the newer part of the house, older windows restored & storm windows added. Close to public transportation & highways.
Location
State MA
County Middlesex
Zoning RES
Direction Off Main Street
Rooms
Family Room Vaulted Ceiling(s), Flooring - Hardwood
Basement Full, Interior Entry, Bulkhead
Primary Bedroom Level Second
Dining Room Flooring - Hardwood
Kitchen Flooring - Hardwood, Countertops - Stone/Granite/Solid, French Doors, Kitchen Island, Cabinets - Upgraded, Deck - Exterior, Exterior Access, Recessed Lighting, Stainless Steel Appliances, Gas Stove, Peninsula
Interior
Interior Features Bathroom - With Shower Stall, Library, Bathroom, Nursery, Walk-up Attic
Heating Forced Air, Baseboard, Natural Gas, Hydro Air, Ductless
Cooling Ductless, Whole House Fan
Flooring Wood, Tile, Carpet, Hardwood, Pine, Parquet, Flooring - Hardwood
Fireplaces Number 1
Fireplaces Type Family Room
Appliance Range, Oven, Dishwasher, Disposal, Microwave
Exterior
Exterior Feature Porch, Deck - Composite, Sprinkler System
Garage Spaces 1.0
Community Features Public Transportation, Shopping, Highway Access, House of Worship, Private School, Public School, T-Station
Utilities Available for Gas Range
Waterfront false
Roof Type Shingle
Parking Type Paved Drive, Off Street, Paved
Total Parking Spaces 5
Garage Yes
Building
Foundation Concrete Perimeter, Stone
Sewer Public Sewer
Water Public
Schools
Elementary Schools School Dept
Middle Schools Parker
High Schools Rmhs
Others
Senior Community false
Read Less
Bought with Kristin King • Coldwell Banker Realty - Marblehead
GET MORE INFORMATION




