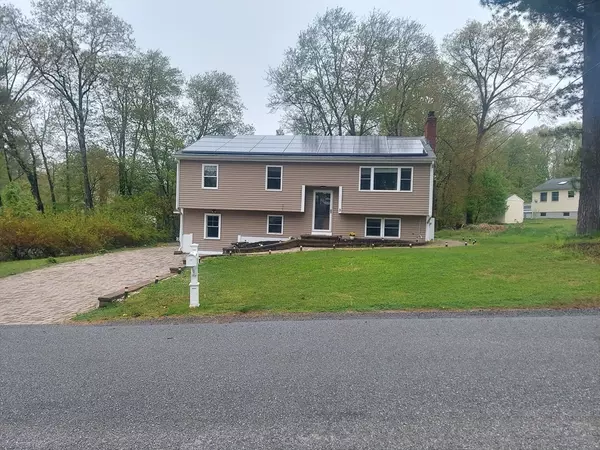For more information regarding the value of a property, please contact us for a free consultation.
3 Westchester Dr Milford, MA 01757
Want to know what your home might be worth? Contact us for a FREE valuation!

Our team is ready to help you sell your home for the highest possible price ASAP
Key Details
Sold Price $560,000
Property Type Single Family Home
Sub Type Single Family Residence
Listing Status Sold
Purchase Type For Sale
Square Footage 2,900 sqft
Price per Sqft $193
MLS Listing ID 73235378
Sold Date 11/08/24
Style Split Entry
Bedrooms 3
Full Baths 2
HOA Y/N false
Year Built 1967
Annual Tax Amount $5,626
Tax Year 2024
Lot Size 10,890 Sqft
Acres 0.25
Property Description
This home is in Wonderful Condition with updates throughout. With Maple Kitchen Cabinets, Granite Counter Tops, Most Energy Star Appliances, Gas Cooking Stove, Tiled Baths on Both Levels. Fireplaced Living Room, Central Air. High Efficiency Gas Heating System.This home has an owned solar system installed in 2017 Along With A New Roof. Solar Loan has very little money left owed.Will be paid off at sale. The system has paid the owner over $9,000 in SREX Credits up to now. Documents are uploaded to view. Beautifully installed paver driveway to the patio area includes the fire pit. Extensive garage shed. Any offer submitted is to reviewed by the sellers attorney prior to acceptance. May need a bit more time to close than the average deal- by a couple weeks.. Please read the instructions in the mls.
Location
State MA
County Worcester
Zoning RC
Direction Follow GPS
Rooms
Basement Full, Finished
Primary Bedroom Level First
Interior
Interior Features Game Room
Heating Forced Air, Electric Baseboard, Natural Gas
Cooling Central Air
Flooring Tile, Vinyl, Hardwood
Fireplaces Number 1
Appliance Electric Water Heater, Range, Microwave, ENERGY STAR Qualified Refrigerator, ENERGY STAR Qualified Dishwasher
Exterior
Exterior Feature Deck, Patio, Storage, Satellite Dish
Utilities Available for Gas Range
Waterfront false
Roof Type Shingle
Parking Type Off Street
Total Parking Spaces 4
Garage No
Building
Lot Description Gentle Sloping
Foundation Concrete Perimeter
Sewer Private Sewer
Water Public
Others
Senior Community false
Acceptable Financing Other (See Remarks)
Listing Terms Other (See Remarks)
Special Listing Condition Short Sale
Read Less
Bought with Lauren Moore • Custom Home Realty, Inc.
GET MORE INFORMATION




