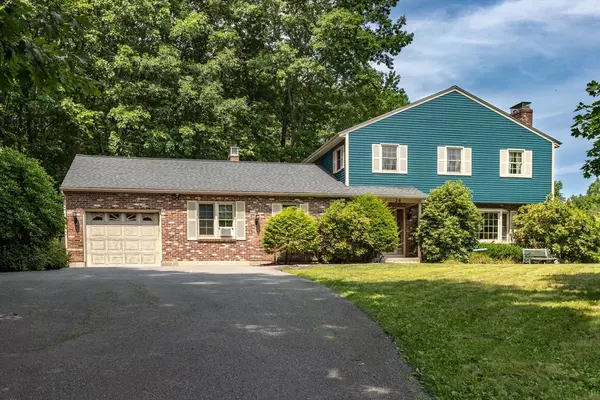For more information regarding the value of a property, please contact us for a free consultation.
24 Slack Brook Road Leominster, MA 01453
Want to know what your home might be worth? Contact us for a FREE valuation!

Our team is ready to help you sell your home for the highest possible price ASAP
Key Details
Sold Price $585,000
Property Type Single Family Home
Sub Type Single Family Residence
Listing Status Sold
Purchase Type For Sale
Square Footage 2,656 sqft
Price per Sqft $220
MLS Listing ID 73269817
Sold Date 11/08/24
Style Colonial
Bedrooms 4
Full Baths 2
HOA Y/N false
Year Built 1984
Annual Tax Amount $7,420
Tax Year 2024
Lot Size 1.040 Acres
Acres 1.04
Property Description
This property offers a blend of comfort and convenience with multi generational living. A fully independent 4-room IN LAW apartment, complete with both interior and private entrances, is available. The main house opens with a tiled foyer. The spacious living room has a brick fireplace, and a bay window. An adjoining dining room boasts elegant parquet flooring. The kitchen exudes warmth and comfort, offering ample cabinetry for storage. On the second floor, three bedrooms await. The spacious main bedroom includes multiple closets and an updated main bathroom featuring a luxurious step-in shower with stone surround and a double granite vanity. The property includes a large yard with a generous deck that wraps around two sides of the house, along with an above-ground pool. Situated in a charming neighborhood close to major commuting routes, this property offers a blend of comfort and convenience.
Location
State MA
County Worcester
Zoning Res
Direction Granite to Slack Brook
Rooms
Basement Full, Interior Entry, Unfinished
Primary Bedroom Level Second
Dining Room Flooring - Wood
Kitchen Flooring - Stone/Ceramic Tile, Country Kitchen, Deck - Exterior, Exterior Access
Interior
Interior Features Bathroom - Full, Closet, Dining Area, Open Floorplan, Slider, In-Law Floorplan, Foyer
Heating Baseboard, Oil
Cooling Window Unit(s)
Flooring Carpet, Hardwood, Wood Laminate, Parquet, Laminate, Flooring - Stone/Ceramic Tile
Fireplaces Number 1
Fireplaces Type Living Room
Appliance Range, Dishwasher, Refrigerator
Laundry In Basement
Exterior
Exterior Feature Deck, Pool - Above Ground, Storage
Garage Spaces 1.0
Pool Above Ground
Waterfront false
Roof Type Shingle
Parking Type Attached, Paved Drive, Off Street, Paved
Total Parking Spaces 6
Garage Yes
Private Pool true
Building
Lot Description Cleared, Gentle Sloping
Foundation Concrete Perimeter
Sewer Public Sewer
Water Public
Others
Senior Community false
Read Less
Bought with Amanda Micco • Purple Finch Properties LLC
GET MORE INFORMATION




