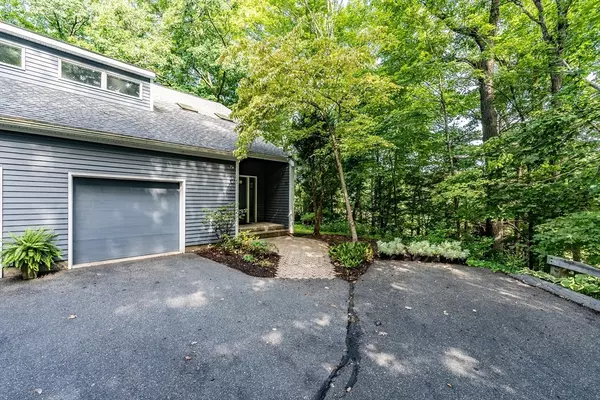For more information regarding the value of a property, please contact us for a free consultation.
420 Fairway Village #420 Northampton, MA 01053
Want to know what your home might be worth? Contact us for a FREE valuation!

Our team is ready to help you sell your home for the highest possible price ASAP
Key Details
Sold Price $393,000
Property Type Condo
Sub Type Condominium
Listing Status Sold
Purchase Type For Sale
Square Footage 2,924 sqft
Price per Sqft $134
MLS Listing ID 73287546
Sold Date 11/08/24
Bedrooms 2
Full Baths 2
Half Baths 1
HOA Fees $466/mo
Year Built 1987
Annual Tax Amount $4,440
Tax Year 2024
Property Description
Prime Fairway Village location! Privacy abounds at this end unit, set high above the golf course & surrounded by woods & nature, on a dead end w/ only one other unit near it. Updated open kitchen includes stainless steel appliances & granite countertops. Bamboo flooring throughout the first level complements the bright living/dining room, w/ a corner wood-burning fireplace. The first floor half bath/laundry room has granite countertops that match the kitchen, plus extra storage space. Second floor has a large primary bedroom with en suite bath featuring a Jacuzzi tub, skylight, & marble flooring. There is also a 2nd bedroom with double closets, and a 2nd updated full bath. A bonus space on this level is perfect for a reading area or home office. The finished basement is perfect for workout or den space, with 2 rooms for flexible living/extra storage. Brand new deck and patio are perfect for outdoor entertaining. Showings start at open house Sat.1:30-3:30, Sun. 11-1.
Location
State MA
County Hampshire
Zoning URA
Direction Spring Street to Fairway Village entrance; follow numbered signs to Unit 420.
Rooms
Basement Y
Primary Bedroom Level Second
Dining Room Flooring - Wood, Deck - Exterior, Exterior Access, Recessed Lighting, Slider, Lighting - Pendant
Kitchen Flooring - Wood, Countertops - Stone/Granite/Solid, Open Floorplan, Recessed Lighting, Stainless Steel Appliances, Peninsula
Interior
Interior Features Closet, Sitting Room, Exercise Room, Bonus Room, Central Vacuum, Internet Available - Broadband
Heating Electric
Cooling Wall Unit(s)
Flooring Wood, Tile, Carpet, Flooring - Wall to Wall Carpet
Fireplaces Number 1
Fireplaces Type Living Room
Appliance Range, Dishwasher, Disposal, Microwave, Refrigerator, Washer, Dryer
Laundry In Unit, Electric Dryer Hookup, Washer Hookup
Exterior
Exterior Feature Deck - Composite, Patio, Rain Gutters, Professional Landscaping
Garage Spaces 1.0
Community Features Shopping, Park, Golf, Medical Facility, Conservation Area, House of Worship, Private School, Public School, University
Utilities Available for Electric Range, for Electric Oven, for Electric Dryer, Washer Hookup
Waterfront false
Roof Type Shingle
Parking Type Attached, Garage Door Opener, Off Street, Paved
Total Parking Spaces 1
Garage Yes
Building
Story 3
Sewer Public Sewer
Water Public
Schools
Elementary Schools Leeds
Middle Schools Jfk
High Schools Nhs
Others
Pets Allowed Yes w/ Restrictions
Senior Community false
Read Less
Bought with Kimberly Goggins • 5 College REALTORS® Northampton
GET MORE INFORMATION




