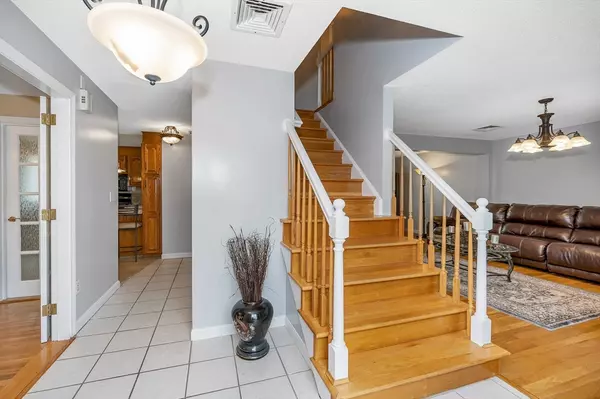For more information regarding the value of a property, please contact us for a free consultation.
564 Varnum Ave Lowell, MA 01854
Want to know what your home might be worth? Contact us for a FREE valuation!

Our team is ready to help you sell your home for the highest possible price ASAP
Key Details
Sold Price $600,000
Property Type Single Family Home
Sub Type Single Family Residence
Listing Status Sold
Purchase Type For Sale
Square Footage 2,424 sqft
Price per Sqft $247
MLS Listing ID 73295671
Sold Date 11/07/24
Style Colonial
Bedrooms 4
Full Baths 2
Half Baths 1
HOA Y/N false
Year Built 1985
Annual Tax Amount $6,054
Tax Year 2024
Lot Size 10,018 Sqft
Acres 0.23
Property Description
Welcome to 564 Varnum Ave., located in the heart of Pawtucketville, Lowell! This charming, freshly-painted single-family home offers a spacious layout with a total of 10 rooms, including 4 bedrooms and 2.5 baths. Enjoy the convenience of central air conditioning and ample off-street parking. Step outside to relax on the deck or in the nice-sized yard, perfect for outdoor gatherings. With plenty of space and modern amenities, this home is ideal for comfortable living. This home consists of gleaming hardwood flooring and carefree tile throughout.
Location
State MA
County Middlesex
Area Pawtucketville
Zoning SSF
Direction Take Varnum Avenue to Daisy Drive
Rooms
Family Room Ceiling Fan(s), Flooring - Stone/Ceramic Tile, Lighting - Overhead
Basement Full, Finished, Walk-Out Access, Interior Entry, Sump Pump
Primary Bedroom Level Third
Dining Room Flooring - Hardwood, French Doors, Chair Rail, Lighting - Overhead
Kitchen Flooring - Stone/Ceramic Tile, Countertops - Stone/Granite/Solid, Breakfast Bar / Nook, Deck - Exterior, Exterior Access, Slider, Gas Stove, Lighting - Pendant
Interior
Interior Features Ceiling Fan(s), Lighting - Overhead, Bonus Room, Internet Available - Broadband
Heating Baseboard, Natural Gas
Cooling Central Air
Flooring Tile, Hardwood, Laminate
Appliance Gas Water Heater, Tankless Water Heater, Range, Refrigerator, Washer, Dryer, Stainless Steel Appliance(s), Wine Cooler
Laundry Flooring - Stone/Ceramic Tile, Lighting - Overhead, In Basement
Exterior
Exterior Feature Deck - Wood, Rain Gutters, Storage, Screens
Community Features Public Transportation, Shopping, Park, Walk/Jog Trails, Golf, Medical Facility, Laundromat, Highway Access, House of Worship, Private School, Public School, T-Station, University
Utilities Available for Gas Range, for Gas Oven
Waterfront false
Roof Type Asphalt/Composition Shingles
Parking Type Carport, Paved Drive, Off Street, Paved
Total Parking Spaces 4
Garage No
Building
Lot Description Easements
Foundation Concrete Perimeter
Sewer Public Sewer
Water Public
Others
Senior Community false
Read Less
Bought with Edouard Joseph • Advanced Realty Company
GET MORE INFORMATION




