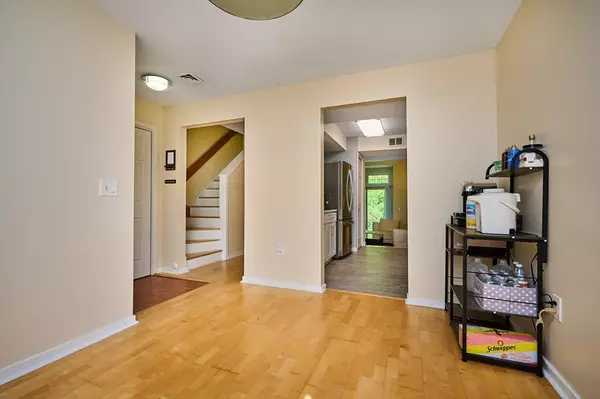For more information regarding the value of a property, please contact us for a free consultation.
75 Amity Place #75 Amherst, MA 01002
Want to know what your home might be worth? Contact us for a FREE valuation!

Our team is ready to help you sell your home for the highest possible price ASAP
Key Details
Sold Price $434,000
Property Type Condo
Sub Type Condominium
Listing Status Sold
Purchase Type For Sale
Square Footage 1,327 sqft
Price per Sqft $327
MLS Listing ID 73285027
Sold Date 11/01/24
Bedrooms 3
Full Baths 2
Half Baths 1
HOA Fees $422/mo
Year Built 1986
Annual Tax Amount $7,337
Tax Year 2024
Lot Size 6,098 Sqft
Acres 0.14
Property Description
Opportunity knocks! Tucked away at the back of Amity Place you find a private, largely upgraded 1327 SF, 3-bedroom, 2.5 bath townhouse w/ 1-car detd garage. Walk on a footpath to Sunset Farm or walk uphill to Amherst Center or take the bike path to UMASS. Shopping & dining are nearby. Inside the condo relish the plethora of upgrades on 3 levels. The main level sports gleaming maple floors (found thruout), a west facing dining area, & remodeled Cook's kitchen w/ painted cabinetry, quartz counters & vinyl plank floors. Step down into the LR w/ fireplace &1/2 bath. New box windows & slider provide both an easterly view of a lovely hillside garden & access to an enclosed patio. Climb the maple stairs to the 2nd floor with 2 bedrooms, the main one w/ box windows, double closet & full bath access, adjoined by laundry closet w/ newer washer & dryer. A large skylight brightens the finished 3rd floor w/ ensuite bath, affording versatile space for a bedroom or study, as well as attic access.
Location
State MA
County Hampshire
Zoning cluster
Direction From Amherst Center: Amity St., right into Amity Place, left at stop sign, park at back
Rooms
Basement N
Primary Bedroom Level Second
Dining Room Flooring - Hardwood, Window(s) - Picture, Exterior Access, Remodeled, Lighting - Overhead
Kitchen Closet, Flooring - Vinyl, Countertops - Stone/Granite/Solid, Remodeled, Lighting - Overhead
Interior
Interior Features Entry Hall
Heating Central, Forced Air, Heat Pump, Electric
Cooling Central Air, Heat Pump
Flooring Tile, Hardwood, Vinyl / VCT, Flooring - Hardwood
Fireplaces Number 1
Fireplaces Type Living Room
Appliance Range, Dishwasher, Disposal, Microwave, Refrigerator, Freezer, Washer
Laundry Closet/Cabinets - Custom Built, Electric Dryer Hookup, Washer Hookup, Second Floor, In Unit
Exterior
Exterior Feature Porch, Patio - Enclosed, Screens, Rain Gutters
Garage Spaces 1.0
Community Features Public Transportation, Shopping, Walk/Jog Trails, Laundromat, Bike Path, University
Utilities Available for Electric Range, for Electric Oven, for Electric Dryer, Washer Hookup
Waterfront false
Roof Type Shingle
Parking Type Detached, Garage Door Opener, Off Street, Common, Paved
Total Parking Spaces 1
Garage Yes
Building
Story 3
Sewer Public Sewer
Water Public
Schools
Elementary Schools Wildwood
Middle Schools Amherst Reg Ms
High Schools Amherst Reg Hs
Others
Pets Allowed Yes w/ Restrictions
Senior Community false
Read Less
Bought with Justine Rosewarne • 5 College REALTORS®
GET MORE INFORMATION




