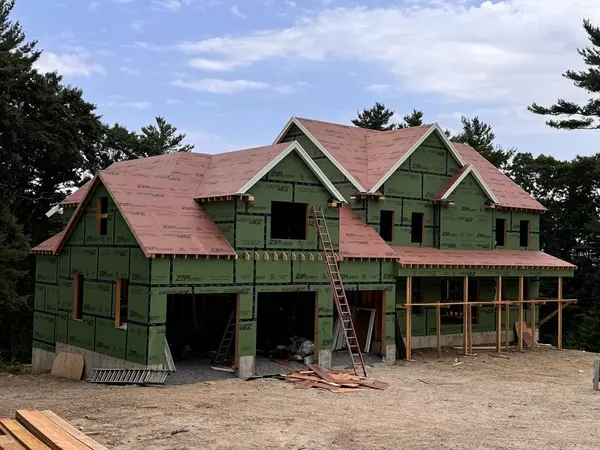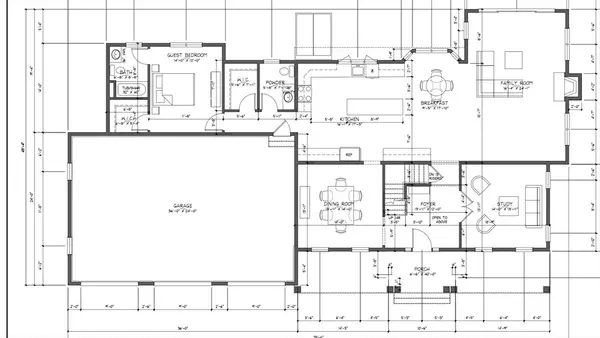For more information regarding the value of a property, please contact us for a free consultation.
6A Preserve Way #4A Sharon, MA 02067
Want to know what your home might be worth? Contact us for a FREE valuation!

Our team is ready to help you sell your home for the highest possible price ASAP
Key Details
Sold Price $2,238,000
Property Type Single Family Home
Sub Type Single Family Residence
Listing Status Sold
Purchase Type For Sale
Square Footage 3,888 sqft
Price per Sqft $575
Subdivision Audubon Preserve
MLS Listing ID 73207155
Sold Date 11/01/24
Style Colonial
Bedrooms 5
Full Baths 4
Half Baths 1
HOA Y/N false
Year Built 2024
Lot Size 1.380 Acres
Acres 1.38
Property Description
To Be Built! Located in the Audubon Preserve development, Customize your luxurious dream home in this new and PRIVATE community located conveniently near I-95, Route 1 and the Sharon train station. This gorgeous home includes 5 bedrooms and 4 1/2 Baths. Open Floor Plan, 1ST FLOOR EN-SUITE BEDROOM and study. Large outdoor deck is perfect for entertaining and enjoying the serene surroundings. Walk- out basement. 2nd level boasts 4 bedrooms with a spacious master suite, walk in closets, luxurious master bath and 2nd floor laundry room. Generous allowances for high end finishes including custom cabinetry, appliances, lighting, flooring, and much more. Exterior stone front accents, 3 car garage. Perfect opportunity to live in a BRAND NEW custom home in a highly desirable community with Top-Rated School systems. Showings by appointment.
Location
State MA
County Norfolk
Direction Please use 256 Norwood Street, Sharon as the GPS location.
Rooms
Basement Full, Walk-Out Access, Interior Entry, Concrete, Unfinished
Interior
Heating Forced Air
Cooling Central Air
Flooring Tile, Hardwood
Fireplaces Number 1
Appliance Gas Water Heater, Range, Dishwasher, Microwave, Refrigerator, Freezer, Range Hood
Laundry Gas Dryer Hookup, Electric Dryer Hookup, Washer Hookup
Exterior
Exterior Feature Deck - Vinyl, Professional Landscaping, Sprinkler System, Screens
Garage Spaces 3.0
Community Features Public Transportation, Shopping, Walk/Jog Trails, Golf, Medical Facility, Laundromat, Bike Path, Conservation Area, Highway Access, House of Worship, Private School, Public School, T-Station
Utilities Available for Gas Range, for Electric Range, for Gas Oven, for Electric Oven, for Gas Dryer, for Electric Dryer, Washer Hookup
Waterfront false
View Y/N Yes
View Scenic View(s)
Roof Type Shingle
Parking Type Attached, Garage Door Opener, Oversized, Paved Drive, Driveway, Paved
Total Parking Spaces 6
Garage Yes
Building
Lot Description Cul-De-Sac, Wooded, Underground Storage Tank, Cleared, Sloped, Steep Slope
Foundation Concrete Perimeter
Sewer Private Sewer
Water Public
Others
Senior Community false
Read Less
Bought with Anne Fahy • Coldwell Banker Realty - Canton
GET MORE INFORMATION




