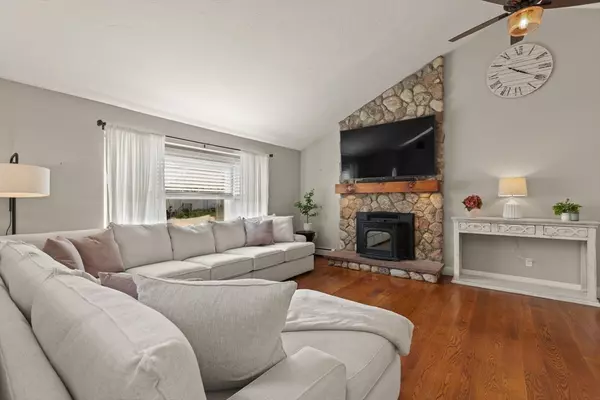For more information regarding the value of a property, please contact us for a free consultation.
26 4th Street Stoughton, MA 02072
Want to know what your home might be worth? Contact us for a FREE valuation!

Our team is ready to help you sell your home for the highest possible price ASAP
Key Details
Sold Price $735,000
Property Type Single Family Home
Sub Type Single Family Residence
Listing Status Sold
Purchase Type For Sale
Square Footage 2,724 sqft
Price per Sqft $269
MLS Listing ID 73291560
Sold Date 11/01/24
Style Raised Ranch,Split Entry
Bedrooms 3
Full Baths 2
Half Baths 1
HOA Y/N false
Year Built 1988
Annual Tax Amount $7,098
Tax Year 2024
Lot Size 0.410 Acres
Acres 0.41
Property Description
Private Showings Only -Welcome to this beautifully renovated split-level home nestled on a quiet, side street. This lovely home boasts spacious bedrooms and a fantastic layout for family & guests for holiday entertaining or quiet nights at home. Step inside to discover a warm, inviting decor that perfectly compliments this home’s cozy character. The main level features soaring cathedral ceilings that enhance the open, airy feel of the living space, while the lower level provides a snug retreat complete with a wood stove, ideal for cozying up on cool evenings. The dreamy yard is a true outdoor haven with a delightful patio and a sparkling pool. This property includes a two-car garage, with a walk-up attic for storage and easy access. Every corner of this home reflects a harmonious blend of charm and modern comfort, making it a truly special home. Don't miss the opportunity to experience the perfect mix of character and contemporary living in this remarkable New England gem
Location
State MA
County Norfolk
Zoning RB
Direction Rt 24 to Park Street to 4th Street
Rooms
Family Room Bathroom - Half, Wood / Coal / Pellet Stove, Closet, Flooring - Wall to Wall Carpet, Recessed Lighting
Basement Full, Finished, Walk-Out Access, Garage Access
Primary Bedroom Level First
Dining Room Skylight, Cathedral Ceiling(s), Flooring - Hardwood, Open Floorplan, Remodeled
Kitchen Skylight, Cathedral Ceiling(s), Flooring - Hardwood, Kitchen Island, Open Floorplan, Recessed Lighting
Interior
Interior Features Closet, Attic Access, Storage, Vaulted Ceiling(s), Recessed Lighting, Home Office, Bonus Room, Sun Room, Walk-up Attic
Heating Baseboard, Natural Gas, Pellet Stove
Cooling Central Air
Flooring Tile, Carpet, Hardwood, Flooring - Vinyl, Flooring - Wall to Wall Carpet
Fireplaces Number 2
Fireplaces Type Living Room
Appliance Gas Water Heater, Tankless Water Heater, Range, Dishwasher, Microwave, Refrigerator, Washer, Dryer, Plumbed For Ice Maker
Laundry Laundry Closet, Gas Dryer Hookup, Exterior Access, Washer Hookup, In Basement
Exterior
Exterior Feature Deck - Composite, Patio, Pool - Above Ground, Rain Gutters, Storage, Fenced Yard
Garage Spaces 2.0
Fence Fenced
Pool Above Ground
Community Features Public Transportation, Shopping, Park, Golf, Medical Facility, Laundromat, Highway Access, House of Worship, Public School
Utilities Available for Gas Range, for Gas Dryer, Washer Hookup, Icemaker Connection
Waterfront false
Roof Type Shingle
Parking Type Attached, Garage Door Opener, Heated Garage, Storage, Workshop in Garage, Garage Faces Side, Paved Drive, Off Street, Paved
Total Parking Spaces 10
Garage Yes
Private Pool true
Building
Lot Description Level
Foundation Concrete Perimeter
Sewer Private Sewer
Water Private
Schools
Elementary Schools South School
Middle Schools O'Donnell
High Schools Stoughton High
Others
Senior Community false
Read Less
Bought with Christiane Oliveira Machado • Invest Realty Group
GET MORE INFORMATION




