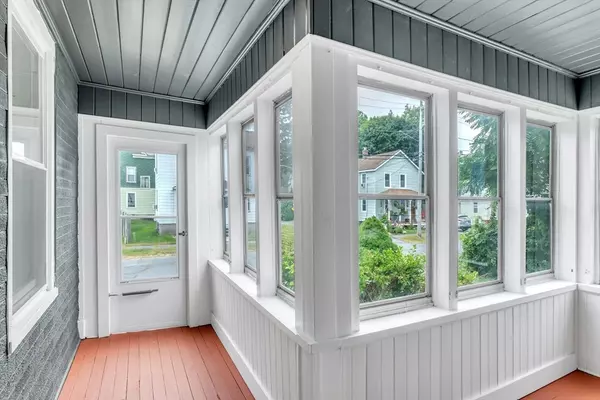For more information regarding the value of a property, please contact us for a free consultation.
11 Clinton Ave Westfield, MA 01085
Want to know what your home might be worth? Contact us for a FREE valuation!

Our team is ready to help you sell your home for the highest possible price ASAP
Key Details
Sold Price $300,000
Property Type Single Family Home
Sub Type Single Family Residence
Listing Status Sold
Purchase Type For Sale
Square Footage 1,417 sqft
Price per Sqft $211
MLS Listing ID 73288479
Sold Date 10/31/24
Style Colonial
Bedrooms 4
Full Baths 1
HOA Y/N false
Year Built 1920
Annual Tax Amount $3,347
Tax Year 2024
Lot Size 7,405 Sqft
Acres 0.17
Property Description
Adorable home is move in ready w/ sidewalk access to the bike path entrance & Westfield's best local coffee, dining & shops! Not 1 but 2 enclosed porches provide a great entryway and space to relax w/ a sunroom vibe. Enjoy the spacious first floor that features a great single level living opportunity inclusive of the large primary bedroom, secondary bedroom or home office, full bathroom and laundry room. The kitchen is so unique & steals the show w/ vaulted ceilings & skylight, upgraded cabinets & stainless steal appliances. The formal dining room showcases quaint built-in cabinets and wainscoting. Floor to ceiling windows let ample natural light in while the luxury vinyl plank provides a beautiful & durable flooring option to last! Entertaining is easy w/ a floorplan that flows to the living room situated in the center of the home. 2 additional bedrooms on the second floor. Great storage space in the basement, 2 car detached garage, 3/4 fenced yard, fully updated electrical!
Location
State MA
County Hampden
Zoning res
Direction Main St to Clinton
Rooms
Basement Full, Interior Entry, Bulkhead, Unfinished
Primary Bedroom Level First
Dining Room Closet/Cabinets - Custom Built, Flooring - Vinyl, Exterior Access, Wainscoting
Kitchen Skylight, Vaulted Ceiling(s), Flooring - Vinyl, Cabinets - Upgraded, Exterior Access, Open Floorplan, Stainless Steel Appliances, Lighting - Pendant
Interior
Interior Features Sun Room, High Speed Internet
Heating Forced Air, Electric Baseboard, Natural Gas
Cooling None
Flooring Flooring - Wood
Appliance Gas Water Heater, Range, Dishwasher, Refrigerator, Washer, Dryer
Laundry Main Level, First Floor
Exterior
Exterior Feature Porch - Enclosed, Fenced Yard
Garage Spaces 2.0
Fence Fenced/Enclosed, Fenced
Community Features Shopping, Tennis Court(s), Park, Walk/Jog Trails, Stable(s), Golf, Medical Facility, Bike Path, Highway Access, House of Worship, Public School, University
Waterfront false
Roof Type Shingle
Parking Type Detached, Paved Drive
Total Parking Spaces 4
Garage Yes
Building
Lot Description Level
Foundation Brick/Mortar
Sewer Public Sewer
Water Public
Others
Senior Community false
Read Less
Bought with Nicole Baginski • Chestnut Oak Associates
GET MORE INFORMATION




