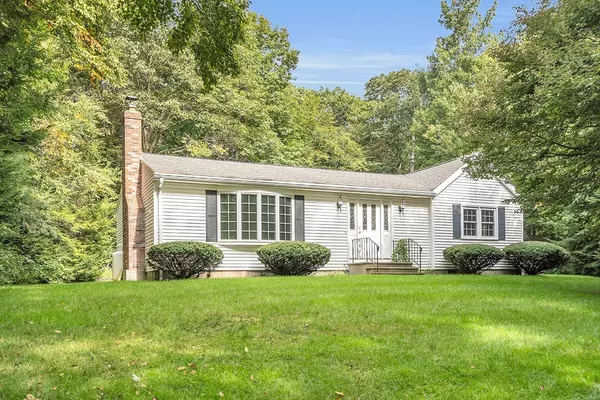For more information regarding the value of a property, please contact us for a free consultation.
10 Mossman Road Westminster, MA 01473
Want to know what your home might be worth? Contact us for a FREE valuation!

Our team is ready to help you sell your home for the highest possible price ASAP
Key Details
Sold Price $440,000
Property Type Single Family Home
Sub Type Single Family Residence
Listing Status Sold
Purchase Type For Sale
Square Footage 1,653 sqft
Price per Sqft $266
MLS Listing ID 73292727
Sold Date 10/30/24
Style Ranch
Bedrooms 2
Full Baths 2
HOA Y/N false
Year Built 1986
Annual Tax Amount $4,303
Tax Year 2024
Lot Size 1.240 Acres
Acres 1.24
Property Description
Enjoy single level living in this ranch style home with just one owner since it was built in 1987! 10 Mossman Road has 6 rooms, including an attractive sun room addition with vaulted ceiling, cozy propane stove and radiant floor heat, leading out to a composite deck. With 1,650 square feet of living space, this home has 2 bedrooms and 2 full baths, a large living room with pellet stove and picture window, and a den (previously used as a third bedroom as the house has a 3 bedroom septic system). Plenty of space in the basement, with a separate workshop area and a large room with storage closets, ready for finishing. The home is centered nicely on 1.25 private cleared and wooded acres with mature landscaping in all directions, and a vegetable garden. Just 2.5 miles to the town beach at Crocker Pond, and 4 miles to the center of Westminster and Route 2. First showings will be at the open houses, Friday, 9/20 from 5pm-7pm. OFFER DEADLINE: Monday 9/23 at noon.
Location
State MA
County Worcester
Zoning RES2
Direction Main Street or South Ash Road to Oakmont Ave to Mossman Road
Rooms
Basement Full, Bulkhead
Primary Bedroom Level First
Kitchen Flooring - Stone/Ceramic Tile, Slider
Interior
Interior Features Vaulted Ceiling(s), Slider, Den, Sun Room
Heating Baseboard, Radiant, Oil, Propane, Pellet Stove
Cooling None
Flooring Tile, Carpet, Flooring - Wall to Wall Carpet, Flooring - Stone/Ceramic Tile
Fireplaces Number 2
Appliance Range, Dishwasher, Refrigerator, Water Treatment, Range Hood, Gas Cooktop
Laundry First Floor, Washer Hookup
Exterior
Exterior Feature Deck - Wood, Storage
Community Features Walk/Jog Trails, Golf, Bike Path, Conservation Area, Highway Access, T-Station
Utilities Available Washer Hookup
Waterfront false
Waterfront Description Beach Front,Lake/Pond,1 to 2 Mile To Beach,Beach Ownership(Other (See Remarks))
Roof Type Shingle
Parking Type Off Street, Paved
Total Parking Spaces 4
Garage No
Building
Lot Description Wooded, Cleared, Gentle Sloping, Level
Foundation Concrete Perimeter
Sewer Private Sewer
Water Private
Schools
Elementary Schools Meetinghousewes
Middle Schools Overlook Ms
High Schools Oakmontmtytech
Others
Senior Community false
Read Less
Bought with Tracey Fiorelli • Janice Mitchell R.E., Inc
GET MORE INFORMATION




