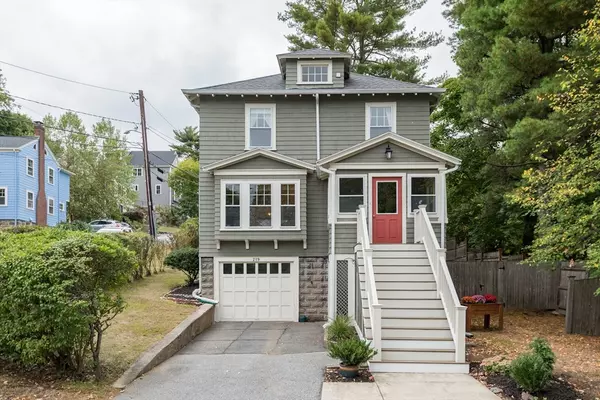For more information regarding the value of a property, please contact us for a free consultation.
219 Summer St Arlington, MA 02474
Want to know what your home might be worth? Contact us for a FREE valuation!

Our team is ready to help you sell your home for the highest possible price ASAP
Key Details
Sold Price $820,000
Property Type Single Family Home
Sub Type Single Family Residence
Listing Status Sold
Purchase Type For Sale
Square Footage 1,303 sqft
Price per Sqft $629
MLS Listing ID 73294799
Sold Date 10/30/24
Style Colonial,Shingle
Bedrooms 3
Full Baths 1
HOA Y/N false
Year Built 1928
Annual Tax Amount $6,920
Tax Year 2024
Lot Size 5,662 Sqft
Acres 0.13
Property Description
Welcoming craftsman-style single family set well off Summer Street in a leafy, private, very convenient location! The cozy three season porch, delightfully warm on sunny winter days, is perfect for coffee and cocktails. Inside, the classic layout features a welcoming entry foyer, a fire-placed living room open to the dining room with built-in cabinet, an inviting retro black and white tile eat-in kitchen, plus a handy mudroom for your gear at the back entry. Upstairs are three bedrooms with spacious closets and a full bath that was completely renovated in 2013. Along with loads of charm, this pristine, meticulously maintained home has many updates including: most of the interior painted in 2024; 2022 water heater; 2015 roof, gutters & exterior paint; 2007 boiler; and 100 amp electrical. With the bus to Alewife outside the front door, and a quick walk to Arlington Center, Minuteman bikeway, and Stratton elementary, car-free living is possible!
Location
State MA
County Middlesex
Zoning R1
Direction At the junction of Summer and Brattle; set back well off Summer. Park on Brattle.
Rooms
Basement Full, Walk-Out Access, Interior Entry
Primary Bedroom Level Second
Dining Room Flooring - Hardwood
Kitchen Flooring - Vinyl, Pantry, Exterior Access
Interior
Heating Steam, Natural Gas
Cooling Window Unit(s)
Flooring Tile, Vinyl, Hardwood
Fireplaces Number 1
Fireplaces Type Living Room
Appliance Gas Water Heater, Water Heater, Range, Refrigerator, Washer, Dryer
Laundry In Basement, Electric Dryer Hookup, Washer Hookup
Exterior
Exterior Feature Porch - Enclosed
Garage Spaces 1.0
Community Features Public Transportation, Shopping, Park, Bike Path, Conservation Area, Highway Access, Public School
Utilities Available for Electric Range, for Electric Oven, for Electric Dryer, Washer Hookup
Waterfront false
Roof Type Shingle
Total Parking Spaces 2
Garage Yes
Building
Lot Description Corner Lot
Foundation Concrete Perimeter
Sewer Public Sewer
Water Public
Schools
Elementary Schools Stratton
Middle Schools Gibbs/Ottoson
High Schools Arlington Hs
Others
Senior Community false
Read Less
Bought with Arian Simaku • Simaku Realty, LLC
GET MORE INFORMATION




