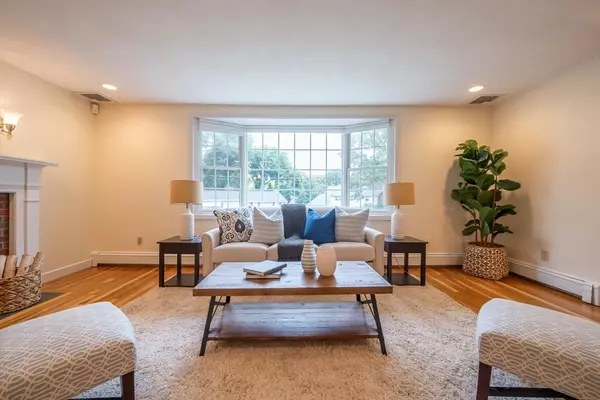For more information regarding the value of a property, please contact us for a free consultation.
20 Menotomy Rocks Dr Arlington, MA 02476
Want to know what your home might be worth? Contact us for a FREE valuation!

Our team is ready to help you sell your home for the highest possible price ASAP
Key Details
Sold Price $1,451,000
Property Type Single Family Home
Sub Type Single Family Residence
Listing Status Sold
Purchase Type For Sale
Square Footage 2,039 sqft
Price per Sqft $711
MLS Listing ID 73295169
Sold Date 10/29/24
Style Split Entry
Bedrooms 3
Full Baths 2
Half Baths 1
HOA Y/N false
Year Built 1969
Annual Tax Amount $13,662
Tax Year 2024
Lot Size 0.260 Acres
Acres 0.26
Property Description
Tucked away in Arlington’s sought-after Brackett School neighborhood, this immaculately maintained and updated split entry has everything you have been searching for. If you appreciate peace and tranquility, you will love this home’s unique setting, bordering the serene Menotomy Rocks Park on a private cul de sac shared by only a few other homes. Sunlight pours through the huge bay window of the open concept, fireplaced living room. The beautifully updated, open concept kitchen will inspire culinary creativity, with granite countertops, SS appliances, a breakfast bar peninsula, and a seamless connection with the dining room. The primary suite offers two closets and a bathroom with a tiled shower. A glass slider connects with the deck and fenced backyard with a shed, offering the perfect blend of beauty and seclusion. More space awaits on the lower level with a family room, office, laundry, and half bath. Close to shopping, dining, public transportation, Robbins Farm and more.
Location
State MA
County Middlesex
Zoning R1
Direction Highland Ave to Bonad Road to Menotomy Rocks Drive
Rooms
Family Room Closet, Window(s) - Picture, Recessed Lighting
Basement Finished, Interior Entry, Garage Access, Sump Pump
Primary Bedroom Level First
Dining Room Flooring - Hardwood, Exterior Access, Open Floorplan, Slider
Kitchen Flooring - Stone/Ceramic Tile, Dining Area, Countertops - Stone/Granite/Solid, Breakfast Bar / Nook, Open Floorplan, Recessed Lighting
Interior
Interior Features Walk-In Closet(s), Recessed Lighting, Office, Internet Available - Broadband
Heating Baseboard, Radiant, Natural Gas
Cooling Central Air
Flooring Tile, Hardwood
Fireplaces Number 2
Fireplaces Type Family Room, Living Room
Appliance Gas Water Heater, Water Heater, Range, Dishwasher, Disposal, Microwave, Refrigerator, Washer, Dryer
Laundry Electric Dryer Hookup, Washer Hookup, In Basement
Exterior
Exterior Feature Deck - Wood, Rain Gutters, Storage, Professional Landscaping, Fenced Yard
Garage Spaces 2.0
Fence Fenced/Enclosed, Fenced
Community Features Public Transportation, Shopping, Park, Walk/Jog Trails, Bike Path, Conservation Area, Highway Access, House of Worship, Public School
Waterfront false
Roof Type Shingle
Total Parking Spaces 4
Garage Yes
Building
Lot Description Cul-De-Sac, Wooded
Foundation Concrete Perimeter
Sewer Public Sewer
Water Public
Schools
Elementary Schools Brackett Es
Middle Schools Gibbs/Ottoson
High Schools Arlington Hs
Others
Senior Community false
Read Less
Bought with Angela Guo • Red Tree Real Estate
GET MORE INFORMATION




