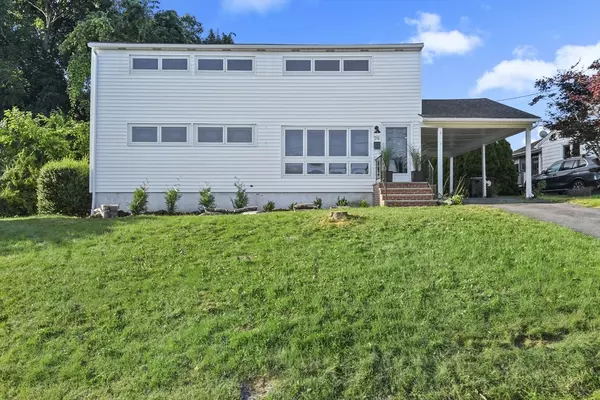For more information regarding the value of a property, please contact us for a free consultation.
79 Ravenswood Road Waltham, MA 02453
Want to know what your home might be worth? Contact us for a FREE valuation!

Our team is ready to help you sell your home for the highest possible price ASAP
Key Details
Sold Price $860,000
Property Type Single Family Home
Sub Type Single Family Residence
Listing Status Sold
Purchase Type For Sale
Square Footage 1,900 sqft
Price per Sqft $452
MLS Listing ID 73281399
Sold Date 10/29/24
Style Cape
Bedrooms 4
Full Baths 2
HOA Y/N false
Year Built 1960
Annual Tax Amount $6,820
Tax Year 2024
Lot Size 6,969 Sqft
Acres 0.16
Property Description
Located right off Routes 95 & 20 in Waltham in a quiet neighborhood, this charming 4-bed, 2-bath, 2 living room Colonial offers a perfect blend of classic elegance & modern touches. Gleaming hardwood floors combined w/ big windows on both floors delivers a bright & cozy atmosphere. Spacious LR, bathed in natural light from 8 large picture windows, is ideal for relaxing or entertaining. Updated kitchen features NEW SS appliances & cabinets & granite countertops. Bright FR w/ extra storage plus bedroom & a full bath on the main level add to the home's versatility. Upstairs, a sitting/office room w/ a mini-split unit provides comfort year-round, accompanied by 3 add'l bedrooms & another full bath. Large basement boasts 7+ ft ceilings & new windows offering potential to create extended living space. The home's energy efficiency is enhanced by fully owned solar panels along the roof & maintenance-free windows. Secluded backyard boasts a garden area, perfect for outdoor enjoyment!
Location
State MA
County Middlesex
Zoning 1
Direction Main St to Stow St to Ravenswood Road
Rooms
Family Room Closet, Flooring - Hardwood, Cable Hookup
Basement Full, Partially Finished, Interior Entry, Sump Pump, Concrete
Primary Bedroom Level Second
Kitchen Flooring - Vinyl, Dining Area, Countertops - Stone/Granite/Solid, Countertops - Upgraded, Exterior Access, Stainless Steel Appliances
Interior
Interior Features Cable Hookup, Sitting Room
Heating Forced Air, Heat Pump, Oil
Cooling Heat Pump
Flooring Vinyl, Hardwood, Flooring - Hardwood
Appliance Water Heater, Range, Dishwasher, Refrigerator, Freezer, Washer
Laundry Electric Dryer Hookup, Washer Hookup, In Basement
Exterior
Exterior Feature Rain Gutters, Screens, Garden
Community Features Public Transportation, Medical Facility, Highway Access, House of Worship, Public School, University
Utilities Available for Electric Range, for Electric Dryer
Waterfront false
Roof Type Shingle
Total Parking Spaces 4
Garage No
Building
Foundation Concrete Perimeter
Sewer Public Sewer
Water Public
Others
Senior Community false
Read Less
Bought with Robert Leahey • Lamacchia Realty, Inc.
GET MORE INFORMATION




