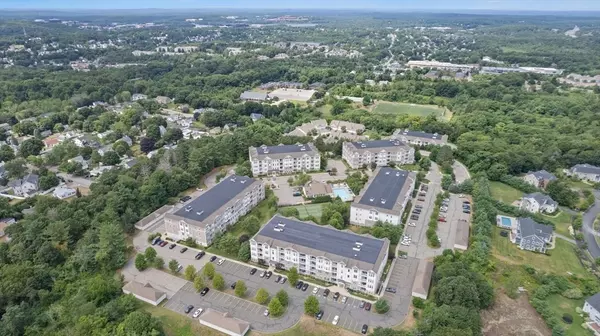For more information regarding the value of a property, please contact us for a free consultation.
107 Clocktower Drive #409 Waltham, MA 02452
Want to know what your home might be worth? Contact us for a FREE valuation!

Our team is ready to help you sell your home for the highest possible price ASAP
Key Details
Sold Price $949,900
Property Type Condo
Sub Type Condominium
Listing Status Sold
Purchase Type For Sale
Square Footage 1,705 sqft
Price per Sqft $557
MLS Listing ID 73284739
Sold Date 10/29/24
Bedrooms 2
Full Baths 2
HOA Fees $637/mo
Year Built 2006
Annual Tax Amount $4,728
Tax Year 2024
Property Description
Rarely available top floor penthouse corner unit in the highly desirable Wellington Crossing community! This premier over-55 luxury condominium is a true Unicorn, boasting scenic Boston skyline and wooded views. Features include a 2 CAR GARAGE underground, one of the largest floor plans, and top-of-the-line upgrades. Enjoy an open floor plan, granite and maple kitchen with stainless steel appliances, a sunny corner living room, French door to the balcony with sunset views, an open office/den, formal dining room, master bedroom with vaulted ceiling, dual vanity, and soaking tub. Additional highlights include high ceilings, wainscoting, a 2020 Navien tankless hot water system, custom blinds, and access to the clubhouse, exercise room, pool, tennis courts, and social events. Convenient to Rt. 128, Rt.2, Public transportation, Shopping, and Parks.
Location
State MA
County Middlesex
Zoning RES
Direction Trapelo Road to Clocktower Drive.
Rooms
Basement N
Primary Bedroom Level Fourth Floor
Dining Room Flooring - Hardwood, Open Floorplan, Wainscoting, Crown Molding
Kitchen Flooring - Hardwood, Dining Area, Stainless Steel Appliances
Interior
Interior Features Open Floorplan, Den
Heating Forced Air, Natural Gas
Cooling Central Air
Flooring Tile, Carpet, Hardwood, Flooring - Wall to Wall Carpet
Appliance Range, Dishwasher, Disposal, Refrigerator
Laundry Flooring - Stone/Ceramic Tile, Fourth Floor, In Unit
Exterior
Exterior Feature Balcony
Garage Spaces 2.0
Pool Association, In Ground
Community Features Public Transportation, Shopping, Park, Highway Access, University, Adult Community
Utilities Available for Electric Range
Waterfront false
Roof Type Shingle
Garage Yes
Building
Story 1
Sewer Public Sewer
Water Public
Schools
Elementary Schools Northeast
Middle Schools Kennedy
High Schools Waltham
Others
Pets Allowed Yes
Senior Community true
Read Less
Bought with Team Jill & Di • Lamacchia Realty, Inc.
GET MORE INFORMATION




