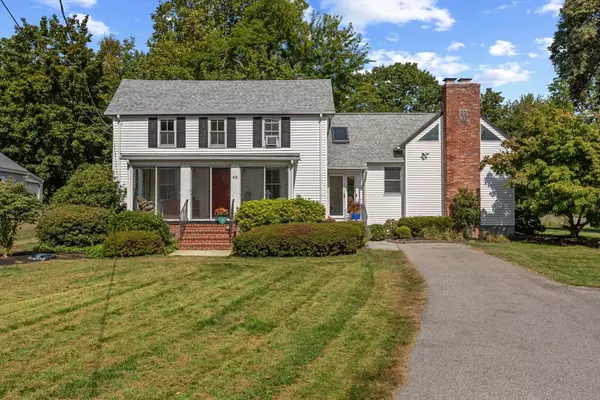For more information regarding the value of a property, please contact us for a free consultation.
48 Pemberton Rd Topsfield, MA 01983
Want to know what your home might be worth? Contact us for a FREE valuation!

Our team is ready to help you sell your home for the highest possible price ASAP
Key Details
Sold Price $819,000
Property Type Single Family Home
Sub Type Single Family Residence
Listing Status Sold
Purchase Type For Sale
Square Footage 2,356 sqft
Price per Sqft $347
MLS Listing ID 73289798
Sold Date 10/25/24
Style Colonial
Bedrooms 3
Full Baths 2
Half Baths 1
HOA Y/N false
Year Built 1916
Annual Tax Amount $11,013
Tax Year 2024
Lot Size 0.870 Acres
Acres 0.87
Property Description
This spacious in-town Colonial is located at the end of a cul-de-sac, close to the rail trail & downtown Topsfield. This charming home, with new addition in 1992, has a wonderful flexible floor plan. The open foyer leads you into the spacious kitchen boasting cabinets galore & 2 pantries! There is a 1st floor den/office which can also work as a first 1st bedroom, mudroom area & 1/2 bath. Entertain in the large formal dining rm off the kitchen. Enjoy the enclosed sun room year round. Step up a few stairs & fall in love with the sun-drenched living room with cathedral ceilings, hardwood floors, picture window & wood burning fireplace with built-in bookcases. You can also step down & find a large comfortable family room with wood-burning stove. The 2nd level offers 3 spacious bedrooms & 2 full baths, one with laundry access. 2-car detached garage with loft. Large level yard with gardens and fruit trees. Come see your forever home!
Location
State MA
County Essex
Zoning NB
Direction South Main St to Pemberton Rd
Rooms
Family Room Wood / Coal / Pellet Stove, Flooring - Wall to Wall Carpet
Basement Partial, Interior Entry, Concrete
Primary Bedroom Level Second
Dining Room Flooring - Wall to Wall Carpet
Kitchen Bathroom - Half, Flooring - Vinyl, Window(s) - Bay/Bow/Box, Pantry, Kitchen Island, Country Kitchen
Interior
Interior Features Closet, Cathedral Ceiling(s), Slider, Den, Foyer, Mud Room, Sun Room
Heating Forced Air, Oil
Cooling Central Air
Flooring Wood, Tile, Vinyl, Carpet, Laminate, Flooring - Stone/Ceramic Tile
Fireplaces Number 1
Fireplaces Type Living Room
Appliance Water Heater, Range, Dishwasher, Microwave, Refrigerator, Washer, Dryer
Laundry Second Floor, Electric Dryer Hookup, Washer Hookup
Exterior
Exterior Feature Porch - Enclosed, Porch - Screened, Patio, Rain Gutters, Decorative Lighting, Fruit Trees, Garden
Garage Spaces 2.0
Community Features Shopping, Tennis Court(s), Park, Walk/Jog Trails, Medical Facility, Conservation Area, Highway Access, House of Worship, Public School
Utilities Available for Electric Range, for Electric Oven, for Electric Dryer, Washer Hookup
Waterfront false
Waterfront Description Beach Front,Lake/Pond,Unknown To Beach
Roof Type Shingle
Parking Type Detached, Paved Drive, Off Street, Paved
Total Parking Spaces 6
Garage Yes
Building
Lot Description Cul-De-Sac, Level
Foundation Concrete Perimeter, Stone
Sewer Inspection Required for Sale
Water Public
Schools
High Schools Masconomet
Others
Senior Community false
Read Less
Bought with Sarah Myles-Lennox • MerryFox Realty
GET MORE INFORMATION




