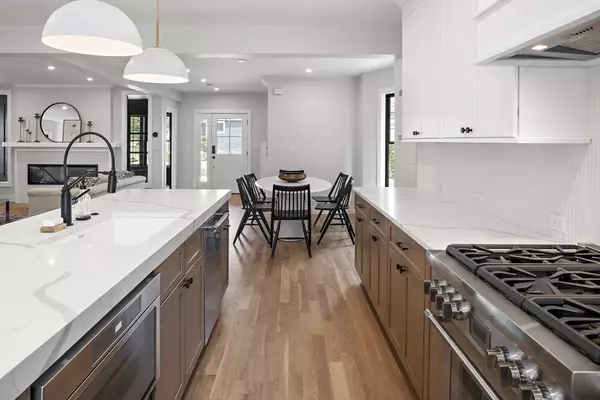For more information regarding the value of a property, please contact us for a free consultation.
74 Boston St Somerville, MA 02143
Want to know what your home might be worth? Contact us for a FREE valuation!

Our team is ready to help you sell your home for the highest possible price ASAP
Key Details
Sold Price $2,700,000
Property Type Single Family Home
Sub Type Single Family Residence
Listing Status Sold
Purchase Type For Sale
Square Footage 4,282 sqft
Price per Sqft $630
MLS Listing ID 73273875
Sold Date 10/24/24
Style Victorian
Bedrooms 4
Full Baths 4
Half Baths 1
HOA Y/N false
Year Built 1900
Tax Year 2024
Lot Size 3,484 Sqft
Acres 0.08
Property Description
*** Open House Cancelled, Offer Accepted** Situated at the peak of Prospect Hill among Queen Anne Victorians and Craftsman homes, 74 Boston Street stands out as a bespoke Grand Modern Victorian. With 4284 sq ft of living space across four floors, this home features 4 bedrooms, 4 full baths, and 1 half bath. Its classic and handsome exterior invites you into the main floor, beautifully laid out with a dramatic front office, spacious living and dining areas, and a classic chef’s kitchen with a butler pantry. The second floor hosts a full junior suite, 2 more additional large bedrooms, another guest bath and full laundry. The primary suite is a work of art, with dramatic ceilings, two large walk-in closets, and a primary bath rivaling that of the Four Seasons, complete with views of the Prudential. The finished lower level includes a stylish full wet bar and a full bath, perfect for entertaining.74 Boston Street is the epitome of a Grand Victorian designed for modern living.
Location
State MA
County Middlesex
Area Prospect Hill
Zoning R
Direction Pls use GPS, parking on street, 2 tandem spots to park in as well.
Rooms
Basement Full, Finished, Interior Entry, Sump Pump
Primary Bedroom Level Third
Dining Room Flooring - Hardwood, Window(s) - Bay/Bow/Box, Recessed Lighting, Lighting - Pendant
Kitchen Flooring - Hardwood, Pantry, Countertops - Stone/Granite/Solid, Kitchen Island, Cabinets - Upgraded, Recessed Lighting, Stainless Steel Appliances, Lighting - Pendant
Interior
Interior Features Bathroom - Full, Bathroom - Double Vanity/Sink, Bathroom - Tiled With Shower Stall, Cathedral Ceiling(s), Countertops - Stone/Granite/Solid, Dressing Room, Recessed Lighting, Lighting - Sconce, Soaking Tub, Home Office, Bathroom, Wet Bar, Internet Available - Broadband
Heating Central, Natural Gas
Cooling Central Air, Dual
Flooring Hardwood
Fireplaces Number 1
Fireplaces Type Living Room
Appliance Gas Water Heater, Tankless Water Heater, Range, Dishwasher, Disposal, Microwave, Refrigerator, Washer, Dryer, Range Hood
Laundry Closet/Cabinets - Custom Built, Flooring - Stone/Ceramic Tile, Window(s) - Picture, Electric Dryer Hookup, Recessed Lighting, Washer Hookup, Second Floor
Exterior
Exterior Feature Porch, Rain Gutters, Professional Landscaping, Sprinkler System, Fenced Yard
Fence Fenced/Enclosed, Fenced
Community Features Public Transportation, Park, Walk/Jog Trails, Medical Facility, Laundromat, Bike Path, Conservation Area, Public School, University
Utilities Available for Gas Range, for Electric Dryer
Waterfront false
View Y/N Yes
View City View(s)
Roof Type Shingle
Parking Type Off Street, Tandem
Total Parking Spaces 2
Garage No
Building
Foundation Concrete Perimeter, Stone
Sewer Public Sewer
Water Public
Others
Senior Community false
Acceptable Financing Contract
Listing Terms Contract
Read Less
Bought with Donna Charpentier • William Raveis R.E. & Home Services
GET MORE INFORMATION




