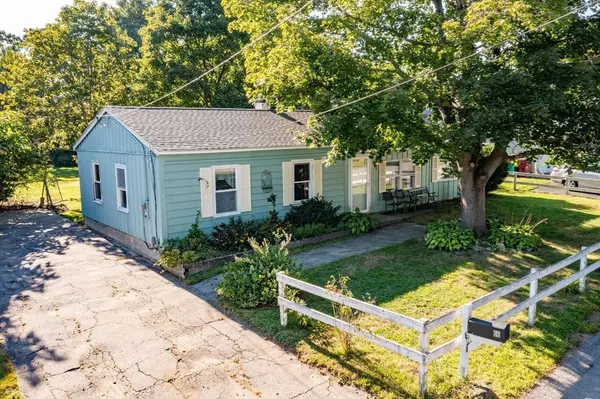For more information regarding the value of a property, please contact us for a free consultation.
66 Lisa Ln Lowell, MA 01854
Want to know what your home might be worth? Contact us for a FREE valuation!

Our team is ready to help you sell your home for the highest possible price ASAP
Key Details
Sold Price $451,000
Property Type Single Family Home
Sub Type Single Family Residence
Listing Status Sold
Purchase Type For Sale
Square Footage 1,585 sqft
Price per Sqft $284
Subdivision Pawtucketville
MLS Listing ID 73285684
Sold Date 10/22/24
Style Ranch
Bedrooms 3
Full Baths 1
HOA Y/N false
Year Built 1961
Annual Tax Amount $4,880
Tax Year 2024
Lot Size 0.370 Acres
Acres 0.37
Property Description
Discover endless possibilities with this expanded ranch located on a quiet dead-end street within the desirable neighborhood of Pawtucketville, just minutes from local shopping, Lowell General Hospital, UMass Lowell, and more. A large open foyer welcomes you into the home with 3 bedrooms, one-bath, large living and dining area, and cozy kitchen with Oak cabinets and laundry closet. Enjoy the abundance of natural light in the spacious great room just off the kitchen and dining room. The great room has a vaulted ceiling, updated sliding glass door, and provides a beautiful view of the private fenced in back yard. Featured updates include a new roof, furnace, and windows. Offer deadline Tuesday 9/10/2024 12pm
Location
State MA
County Middlesex
Area Pawtucketville
Zoning SSF
Direction Pawtucket BLVD to Varnum Ave to Laurie Lane to Lisa Lane
Rooms
Family Room Ceiling Fan(s), Vaulted Ceiling(s), Flooring - Wall to Wall Carpet, Exterior Access, Slider, Lighting - Overhead
Primary Bedroom Level First
Dining Room Ceiling Fan(s), Flooring - Wall to Wall Carpet, Lighting - Overhead
Kitchen Ceiling Fan(s), Closet, Flooring - Vinyl, Dryer Hookup - Gas, Washer Hookup
Interior
Interior Features Internet Available - Unknown
Heating Forced Air, Natural Gas
Cooling None
Flooring Vinyl, Carpet
Appliance Gas Water Heater, Water Heater, Range, Refrigerator, Range Hood
Laundry Laundry Closet, First Floor
Exterior
Exterior Feature Fenced Yard
Fence Fenced/Enclosed, Fenced
Community Features Public Transportation, Shopping, Park, Medical Facility, University
Waterfront false
Roof Type Shingle
Parking Type Paved Drive, Off Street, Paved
Total Parking Spaces 4
Garage No
Building
Lot Description Level
Foundation Slab
Sewer Public Sewer
Water Public
Schools
Elementary Schools Charles Morey
Middle Schools Dr. Ann Wang
High Schools Lowell High
Others
Senior Community false
Read Less
Bought with Todd Alperin • Better Homes and Gardens Real Estate - The Masiello Group
GET MORE INFORMATION




