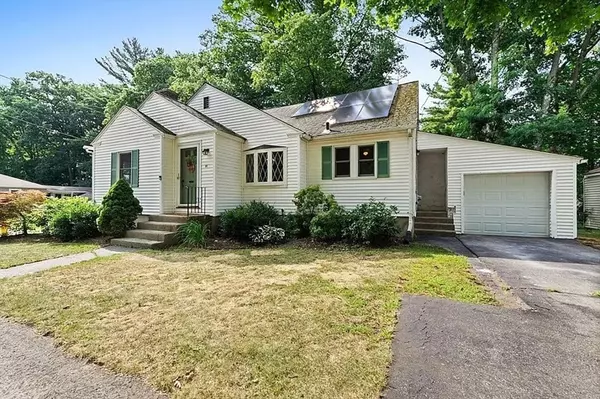For more information regarding the value of a property, please contact us for a free consultation.
26 Hunthurst Cir Worcester, MA 01602
Want to know what your home might be worth? Contact us for a FREE valuation!

Our team is ready to help you sell your home for the highest possible price ASAP
Key Details
Sold Price $406,400
Property Type Single Family Home
Sub Type Single Family Residence
Listing Status Sold
Purchase Type For Sale
Square Footage 1,423 sqft
Price per Sqft $285
MLS Listing ID 73285570
Sold Date 10/22/24
Style Cape
Bedrooms 2
Full Baths 1
HOA Y/N false
Year Built 1945
Annual Tax Amount $4,433
Tax Year 2024
Lot Size 6,969 Sqft
Acres 0.16
Property Description
*Offer Deadline - Wednesday 9/11 @ 6pm* Welcome to 26 Hunthurst Circle, a charming 2-bedroom, 1-bath Cape Cod home in a highly desirable Worcester location- just a short walk from Worcester State University. This inviting residence combines modern updates with classic charm, making it the ideal starter home. Inside, you'll find a beautifully remodeled kitchen featuring stylish finishes and updated appliances, perfect for both everyday living and entertaining. The home also includes refinished hardwood floors, newer windows, and a gas heating system for added comfort and efficiency. The partially finished basement offers flexible space that can serve as an additional living area if needed. Additionally, the spacious attic provides ample storage and the potential for future expansion. Enjoy the pet-friendly neighborhood with nearby walking paths and amenities, making this the perfect place to call home. Schedule your showing today or check out the open house on Saturday!
Location
State MA
County Worcester
Zoning RS-7
Direction Chandler Street to Hunthurst Cir. Use GPS.
Rooms
Basement Full, Partially Finished
Primary Bedroom Level First
Dining Room Flooring - Hardwood, Window(s) - Bay/Bow/Box
Kitchen Flooring - Stone/Ceramic Tile, Countertops - Stone/Granite/Solid, Cabinets - Upgraded, Recessed Lighting, Remodeled, Stainless Steel Appliances
Interior
Interior Features Ceiling Fan(s), Bonus Room, Walk-up Attic, Internet Available - Unknown
Heating Natural Gas
Cooling Window Unit(s)
Flooring Wood, Tile, Laminate
Fireplaces Number 1
Fireplaces Type Living Room
Appliance Range, Dishwasher, Microwave, Refrigerator, Washer, Dryer
Laundry Electric Dryer Hookup, Washer Hookup, In Basement
Exterior
Exterior Feature Deck - Wood
Garage Spaces 1.0
Community Features Public Transportation, Shopping, Tennis Court(s), Park, Walk/Jog Trails, Golf, Private School, Public School, University, Sidewalks
Utilities Available for Electric Range, for Electric Oven, for Electric Dryer, Washer Hookup
Waterfront false
Roof Type Shingle
Parking Type Attached, Paved Drive, Off Street, Paved
Total Parking Spaces 2
Garage Yes
Building
Lot Description Corner Lot, Level
Foundation Concrete Perimeter
Sewer Public Sewer
Water Public
Schools
Elementary Schools Chandler Magnet
Middle Schools Forest Grove
High Schools Doherty
Others
Senior Community false
Read Less
Bought with Trang T. Nguyen • Charlton Realty
GET MORE INFORMATION




