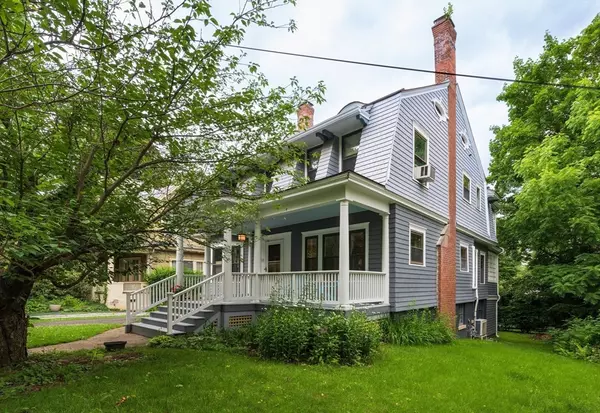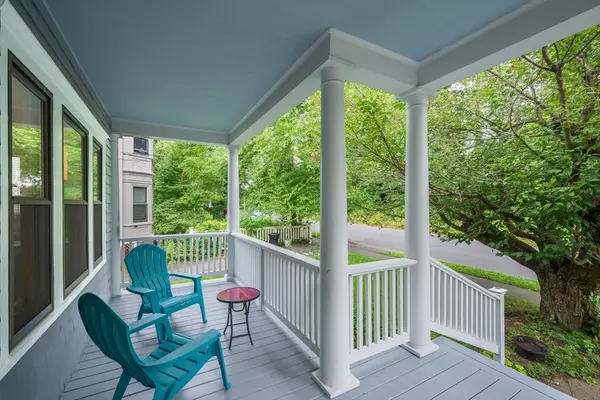For more information regarding the value of a property, please contact us for a free consultation.
59 Henshaw Ave Northampton, MA 01060
Want to know what your home might be worth? Contact us for a FREE valuation!

Our team is ready to help you sell your home for the highest possible price ASAP
Key Details
Sold Price $890,000
Property Type Single Family Home
Sub Type Single Family Residence
Listing Status Sold
Purchase Type For Sale
Square Footage 3,004 sqft
Price per Sqft $296
MLS Listing ID 73257515
Sold Date 10/21/24
Style Craftsman
Bedrooms 3
Full Baths 2
Half Baths 1
HOA Y/N false
Year Built 1900
Annual Tax Amount $13,089
Tax Year 2024
Lot Size 6,098 Sqft
Acres 0.14
Property Description
In a prime location just minutes to Smith College and downtown Northampton, this stately house is a treasure from the turn-of-the-century. Combining elements of Craftsman and Colonial styles, of particular note are 2 distinct and museum-quality fireplaces, coffered woodwork, beamed ceilings, stained glass and 2 sun porches. Over 3,000 square feet of space enables generous bedrooms, the primary with its own sunroom, a dedicated walk-in tandem closet (formerly a bedroom), spacious beamed living room, large modern kitchen with attached deck and a lovely fireplaced den with a bow window. 2 full baths on the 2nd floor and a 1/2 bath laundry center on the 1st. Attic with distinctive eyebrow windows complete the picture. Low maintenance yard. Many updates, including mini-splits and newer windows. On the eastern slope of Round Hill, just steps from Smith College and downtown!
Location
State MA
County Hampshire
Zoning URC
Direction Henshaw is off of Elm St. near Smith College
Rooms
Family Room Beamed Ceilings, Closet/Cabinets - Custom Built, Window(s) - Bay/Bow/Box
Basement Full, Walk-Out Access, Interior Entry, Concrete
Primary Bedroom Level Second
Dining Room Beamed Ceilings, Closet/Cabinets - Custom Built, Flooring - Hardwood
Kitchen Flooring - Hardwood, Countertops - Stone/Granite/Solid, Kitchen Island, Deck - Exterior, Recessed Lighting, Slider, Lighting - Sconce
Interior
Interior Features Closet/Cabinets - Custom Built, Central Vacuum, Walk-up Attic
Heating Steam, Natural Gas
Cooling Ductless
Flooring Wood, Tile, Hardwood
Fireplaces Number 2
Fireplaces Type Family Room, Living Room
Appliance Gas Water Heater, Range, Dishwasher, Microwave, Washer, Range Hood
Laundry Bathroom - Half, First Floor, Gas Dryer Hookup
Exterior
Exterior Feature Porch, Porch - Enclosed, Deck - Wood, Rain Gutters
Community Features Public Transportation, Shopping, Pool, Tennis Court(s), Park, Walk/Jog Trails, Stable(s), Golf, Medical Facility, Laundromat, Bike Path, Conservation Area, Highway Access, House of Worship, Marina, Private School, Public School, T-Station, University
Utilities Available for Gas Range, for Gas Dryer
Waterfront false
Roof Type Shingle
Parking Type Paved Drive, Off Street
Total Parking Spaces 3
Garage No
Building
Lot Description Cleared, Gentle Sloping
Foundation Brick/Mortar
Sewer Public Sewer
Water Public
Schools
Elementary Schools Jackson
Middle Schools Jfk
High Schools N'Ton High
Others
Senior Community false
Read Less
Bought with Ruthie Oland • Keller Williams Realty
GET MORE INFORMATION




