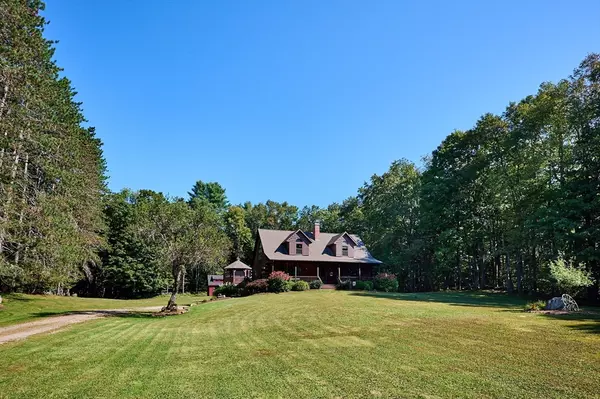For more information regarding the value of a property, please contact us for a free consultation.
12-B Swift River Rd Cummington, MA 01026
Want to know what your home might be worth? Contact us for a FREE valuation!

Our team is ready to help you sell your home for the highest possible price ASAP
Key Details
Sold Price $625,000
Property Type Single Family Home
Sub Type Single Family Residence
Listing Status Sold
Purchase Type For Sale
Square Footage 1,790 sqft
Price per Sqft $349
MLS Listing ID 73288225
Sold Date 10/18/24
Style Cape
Bedrooms 3
Full Baths 2
HOA Y/N false
Year Built 1999
Annual Tax Amount $5,281
Tax Year 2024
Lot Size 5.600 Acres
Acres 5.6
Property Description
Gorgeous private log home on 5 and half acres border the east branch of the Swift River. This warm cozy home has a propane decorative stove to add to ambience and heat. two first floor bedrooms with a full bath. Upstairs is the main suite which has a newly remodeled bathroom with a lovely tiled walk in shower. Loft area overlooks the living room. Deck with Gazebo right outside the dining room for evening meals and to overlook the spacious backyard. There is a two-car garage underneath the house and a large storage shed with electricity that would make a great shop or studio. It is approximately 25 minutes into Northampton. Cummington is a sweet town in the Berkshire hills with many cultural activities. It even has its own cultural district. There are many areas to enjoy the great outdoors nearby, fishing swimming, hiking, and skiing. 45 minutes to Mass Moca and many of the cultural activities in the Berkshires.
Location
State MA
County Hampshire
Zoning RR
Direction Rt 9 to Swift River Rd then go right after the mailboxes
Rooms
Basement Garage Access, Concrete
Primary Bedroom Level Second
Dining Room Vaulted Ceiling(s), Flooring - Wood, Deck - Exterior, Open Floorplan
Interior
Interior Features Loft
Heating Baseboard, Oil
Cooling None
Flooring Wood, Tile
Fireplaces Number 1
Appliance Water Heater
Laundry First Floor
Exterior
Exterior Feature Porch, Deck - Wood
Garage Spaces 2.0
Waterfront true
Waterfront Description Waterfront,Stream,River
Roof Type Shingle
Parking Type Under, Shared Driveway
Total Parking Spaces 4
Garage Yes
Building
Foundation Concrete Perimeter
Sewer Private Sewer
Water Private
Others
Senior Community false
Read Less
Bought with Sarah Newman • Coldwell Banker Community REALTORS®
GET MORE INFORMATION




