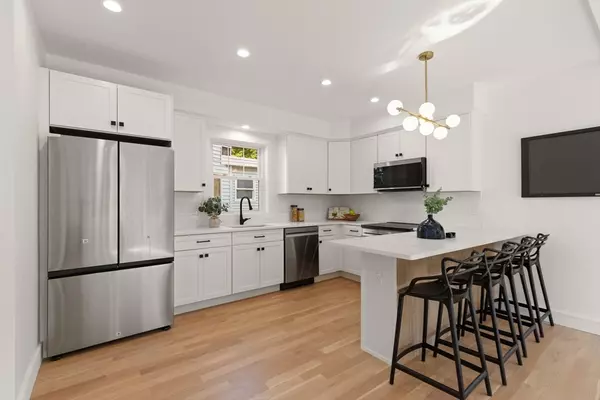For more information regarding the value of a property, please contact us for a free consultation.
1 Madison St #1A Medford, MA 02155
Want to know what your home might be worth? Contact us for a FREE valuation!

Our team is ready to help you sell your home for the highest possible price ASAP
Key Details
Sold Price $730,000
Property Type Condo
Sub Type Condominium
Listing Status Sold
Purchase Type For Sale
Square Footage 1,400 sqft
Price per Sqft $521
MLS Listing ID 73284604
Sold Date 10/17/24
Bedrooms 3
Full Baths 2
Year Built 2024
Annual Tax Amount $6,391
Tax Year 2024
Property Description
Don't miss this stunning brand-new rehab condo in premiere West Medford! Just around the corner from the commuter rail, the Brooks School, shops, and restaurants, this lovely home features 3 bedrooms, 2 bathrooms, and 1,400 sq ft of thoughtfully designed living space. The modern kitchen, boasting Samsung smart appliances, seamlessly opens to a sun-filled living room—perfect for entertaining guests. Beautiful wood & tile flooring throughout adds an elegant touch. The first-floor bedroom includes a spacious closet for ample storage. The lower level offers two additional bedrooms & a full bathroom, providing ample space for family or guests. Enjoy the luxury of radiant floor heating in each bathroom, HERS certified, in-unit laundry, & EV car charger-ready setup. 2 off-street parking spaces, you'll never have to worry about parking. Experience modern living in a prime location w/ all the conveniences at your doorstep. This condo offers the perfect blend of comfort, style, and accessibility
Location
State MA
County Middlesex
Zoning RA
Direction GPS
Rooms
Basement Y
Primary Bedroom Level Main, First
Kitchen Flooring - Wood, Countertops - Stone/Granite/Solid, Breakfast Bar / Nook, Exterior Access, Open Floorplan, Stainless Steel Appliances
Interior
Interior Features Mud Room, Internet Available - Unknown
Heating Electric, Radiant
Cooling Central Air
Flooring Wood, Tile, Flooring - Stone/Ceramic Tile
Appliance Range, Dishwasher, Refrigerator, Washer, Dryer
Laundry Flooring - Stone/Ceramic Tile, Main Level, First Floor, In Unit, Electric Dryer Hookup, Washer Hookup
Exterior
Exterior Feature Porch, Deck, Patio
Community Features Public Transportation, Shopping, Highway Access, Public School, T-Station
Utilities Available for Electric Range, for Electric Dryer, Washer Hookup
Waterfront false
Roof Type Shingle
Total Parking Spaces 2
Garage No
Building
Story 2
Sewer Public Sewer
Water Public
Others
Senior Community false
Read Less
Bought with Stacy Schuster • True North Boston Realty LLC
GET MORE INFORMATION




