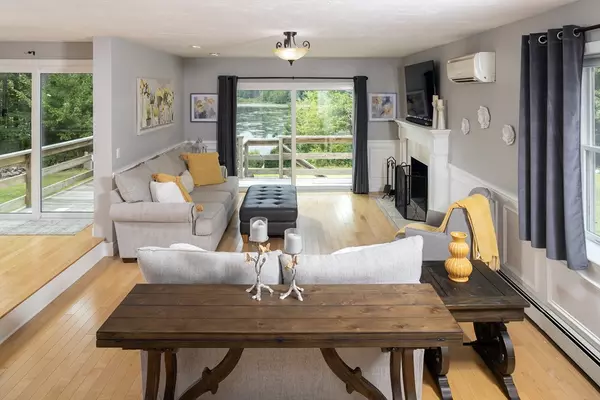For more information regarding the value of a property, please contact us for a free consultation.
190 Lake Shore Dr Duxbury, MA 02332
Want to know what your home might be worth? Contact us for a FREE valuation!

Our team is ready to help you sell your home for the highest possible price ASAP
Key Details
Sold Price $1,069,000
Property Type Single Family Home
Sub Type Single Family Residence
Listing Status Sold
Purchase Type For Sale
Square Footage 2,356 sqft
Price per Sqft $453
MLS Listing ID 73279457
Sold Date 10/16/24
Style Colonial,Saltbox
Bedrooms 4
Full Baths 2
Half Baths 1
HOA Y/N false
Year Built 1995
Annual Tax Amount $8,239
Tax Year 2024
Lot Size 1.310 Acres
Acres 1.31
Property Description
Welcome home to your waterfront retreat, where elegance meets tranquility. This impeccably updated 4-bedroom, 2.5-bath Colonial offering refined living with exclusive access to your private dock for kayaking or fishing. Set on a well-maintained 1.3 acres, this home features an open floor plan with custom moldings & hardwood floors throughout. The kitchen is a chef’s delight that boasts stainless steel appliances, custom cabinetry & large granite island, ideal for entertaining. The family room exudes warmth with its wood-burning fireplace & marble surround. Large glass sliders open to the back deck, perfect for enjoying your morning coffee with serene pond views. Upstairs, the primary suite is a private oasis with ample closet space & a full bath. Three add’l bedrooms & a skylit 2nd-floor full bath with large granite top vanity. Finished lower level provides versatile space for a playroom/man cave. Additional features include: 2-car garage, AC, new roof, EV charger & backup generator.
Location
State MA
County Plymouth
Zoning RC
Direction Summer Street to Birch, left on Lake Shore Drive
Rooms
Family Room Flooring - Hardwood, Open Floorplan, Sunken
Basement Full, Partially Finished, Garage Access, Concrete
Primary Bedroom Level Second
Dining Room Flooring - Hardwood, Chair Rail, Open Floorplan, Decorative Molding
Kitchen Flooring - Hardwood, Dining Area, Pantry, Countertops - Stone/Granite/Solid, Kitchen Island, Cabinets - Upgraded, Open Floorplan, Recessed Lighting, Remodeled, Stainless Steel Appliances, Lighting - Pendant
Interior
Interior Features Play Room, High Speed Internet
Heating Baseboard, Oil
Cooling Central Air, Ductless
Flooring Wood, Tile, Hardwood, Flooring - Wood
Fireplaces Number 1
Fireplaces Type Family Room
Appliance Tankless Water Heater, Oven, Dishwasher, Microwave, Range, Refrigerator
Laundry First Floor, Electric Dryer Hookup, Washer Hookup
Exterior
Exterior Feature Deck, Rain Gutters, Professional Landscaping, Screens, Stone Wall
Garage Spaces 2.0
Utilities Available for Electric Range, for Electric Oven, for Electric Dryer, Washer Hookup, Generator Connection
Waterfront true
Waterfront Description Waterfront,Pond
View Y/N Yes
View Scenic View(s)
Roof Type Shingle
Parking Type Under, Garage Door Opener, Paved Drive, Off Street
Total Parking Spaces 6
Garage Yes
Building
Foundation Concrete Perimeter
Sewer Private Sewer
Water Public
Schools
Elementary Schools Des
Middle Schools Dms
High Schools Dhs
Others
Senior Community false
Read Less
Bought with Nicole DeBenedictis • Homistic Real Estate Inc.
GET MORE INFORMATION




