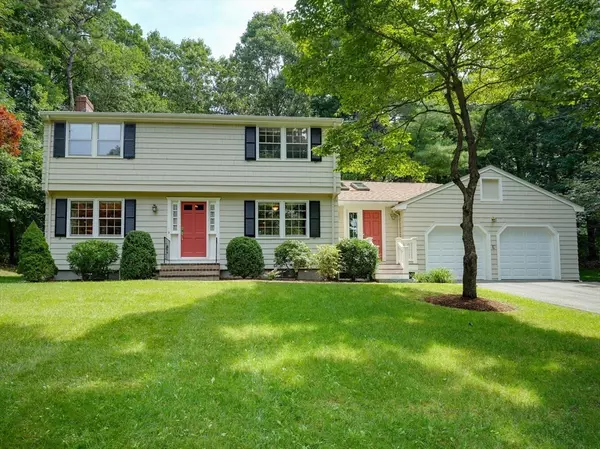For more information regarding the value of a property, please contact us for a free consultation.
10 Emerson Road Medfield, MA 02052
Want to know what your home might be worth? Contact us for a FREE valuation!

Our team is ready to help you sell your home for the highest possible price ASAP
Key Details
Sold Price $893,875
Property Type Single Family Home
Sub Type Single Family Residence
Listing Status Sold
Purchase Type For Sale
Square Footage 1,988 sqft
Price per Sqft $449
Subdivision Pine Needle Park
MLS Listing ID 73269016
Sold Date 10/15/24
Style Colonial,Garrison
Bedrooms 4
Full Baths 1
Half Baths 1
HOA Y/N false
Year Built 1965
Annual Tax Amount $11,651
Tax Year 2024
Lot Size 0.910 Acres
Acres 0.91
Property Description
Welcome to this charming Garrison Colonial nestled in a picturesque neighborhood, Pine Needle Park. This home is designed to accommodate both relaxation and lively gatherings. Open kitchen with gas cooking, granite counters, white cabinets and SS appliances which leads to the dramatic dining room highlighted by a cathedral ceiling adorned with skylights, bathing the room with natural light. Come and relax in the front to back LR with a fireplace and built-in book cases. There is also a den on the first level for many purposes. Features include : gleaming hardwood floors throughout, central AC, automatic back up Generator, Lockinvon boiler, irrigation system, and more! Set on a professionally landscaped parcel within walking distance to the Town pond, new playground, shopping, schools, restaurants + theTown center. This property has been carefully and proudly maintained over the years. Come see for yourself and make this special home, your new home!
Location
State MA
County Norfolk
Zoning RS
Direction North St. to Green St., left on Kenny right on Emerson
Rooms
Basement Full, Interior Entry, Bulkhead, Concrete, Unfinished
Primary Bedroom Level Second
Dining Room Skylight, Cathedral Ceiling(s), Closet, Flooring - Hardwood, Window(s) - Bay/Bow/Box, Exterior Access, Recessed Lighting, Lighting - Overhead
Kitchen Flooring - Hardwood, Window(s) - Bay/Bow/Box, Countertops - Stone/Granite/Solid, Lighting - Overhead
Interior
Interior Features Den, High Speed Internet
Heating Baseboard, Natural Gas
Cooling Central Air, Whole House Fan
Flooring Tile, Hardwood, Flooring - Hardwood
Fireplaces Number 1
Fireplaces Type Living Room
Appliance Gas Water Heater, Range, Dishwasher, Refrigerator, Washer, Dryer
Laundry In Basement, Gas Dryer Hookup, Washer Hookup
Exterior
Exterior Feature Rain Gutters, Professional Landscaping, Sprinkler System, Screens
Garage Spaces 2.0
Community Features Public Transportation, Shopping, Pool, Tennis Court(s), Park, Walk/Jog Trails, Stable(s), Laundromat, Conservation Area, Highway Access, House of Worship, Private School, Public School, Sidewalks
Utilities Available for Gas Range, for Gas Dryer, Washer Hookup
Waterfront false
Waterfront Description Beach Front,Lake/Pond,1/10 to 3/10 To Beach,Beach Ownership(Public)
Roof Type Shingle
Parking Type Attached, Garage Door Opener, Storage, Paved Drive, Off Street, Tandem, Paved
Total Parking Spaces 6
Garage Yes
Building
Lot Description Wooded, Gentle Sloping
Foundation Concrete Perimeter, Irregular
Sewer Public Sewer
Water Public
Schools
Elementary Schools Mem/Wheelk/Dale
Middle Schools Blake Ms
High Schools Medfield
Others
Senior Community false
Acceptable Financing Contract
Listing Terms Contract
Read Less
Bought with The Janovitz-Tse Team • Compass
GET MORE INFORMATION




