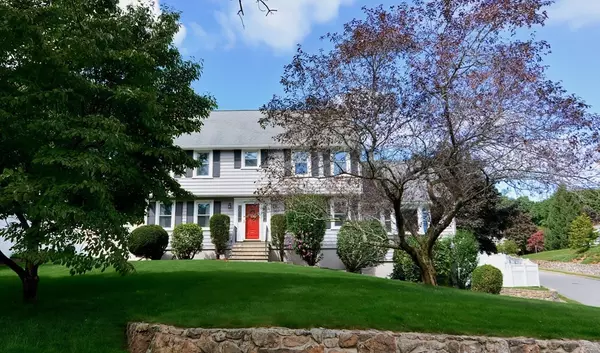For more information regarding the value of a property, please contact us for a free consultation.
13 Jordan Ave Wakefield, MA 01880
Want to know what your home might be worth? Contact us for a FREE valuation!

Our team is ready to help you sell your home for the highest possible price ASAP
Key Details
Sold Price $1,200,000
Property Type Single Family Home
Sub Type Single Family Residence
Listing Status Sold
Purchase Type For Sale
Square Footage 3,120 sqft
Price per Sqft $384
MLS Listing ID 73281015
Sold Date 10/10/24
Style Colonial
Bedrooms 4
Full Baths 2
Half Baths 1
HOA Y/N false
Year Built 1985
Annual Tax Amount $11,221
Tax Year 2024
Lot Size 0.280 Acres
Acres 0.28
Property Description
Beautiful 9-room Colonial on a corner lot offers an inviting blend of classic charm, modern updates and great curb appeal in desirable Wakefield Park location. Perfect for those seeking style and functionality in a lovely neighborhood setting. Featuring front-to-back living room with elegant custom library wall, a spacious and updated eat-in kitchen and large family room with soaring cathedral ceiling and gas fireplace. The home has many recent updates including maintenance-free vinyl siding, hardwood flooring, updated baths, a fully renovated playroom with custom storage cabinets on the lower level, upgraded electrical service, and A/C condensers. The fenced-in backyard features an oversized deck, irrigation system, swing set, and storage shed. The 2-car garage offers additional convenience and storage. 8-minute walk to the commuter rail and convenient access to major highways. Everything you need for comfortable living in a wonderful community.
Location
State MA
County Middlesex
Area Wakefield Park
Zoning SR
Direction Located on the corner of Jordan Terrace
Rooms
Family Room Cathedral Ceiling(s), Ceiling Fan(s), Flooring - Hardwood, Window(s) - Bay/Bow/Box, Deck - Exterior, Exterior Access
Basement Full, Partially Finished
Primary Bedroom Level Second
Dining Room Flooring - Hardwood, Lighting - Overhead
Kitchen Ceiling Fan(s), Flooring - Hardwood, Dining Area, Pantry, Countertops - Stone/Granite/Solid, Cabinets - Upgraded, Recessed Lighting, Remodeled, Stainless Steel Appliances
Interior
Interior Features Closet/Cabinets - Custom Built, Recessed Lighting, Bonus Room, Foyer
Heating Forced Air, Natural Gas
Cooling Central Air
Flooring Tile, Hardwood, Flooring - Vinyl, Flooring - Hardwood
Fireplaces Number 1
Fireplaces Type Family Room
Appliance Gas Water Heater, Water Heater, Range, Dishwasher, Refrigerator
Laundry First Floor, Electric Dryer Hookup, Washer Hookup
Exterior
Exterior Feature Deck - Composite, Storage, Sprinkler System, Fenced Yard, Stone Wall
Garage Spaces 2.0
Fence Fenced/Enclosed, Fenced
Community Features Public Transportation, Shopping, Park, Walk/Jog Trails, House of Worship, Private School, Public School
Utilities Available for Gas Range, for Electric Dryer, Washer Hookup
Waterfront false
Roof Type Shingle
Parking Type Attached, Paved Drive, Off Street, Paved
Total Parking Spaces 2
Garage Yes
Building
Lot Description Corner Lot
Foundation Concrete Perimeter
Sewer Public Sewer
Water Public
Schools
Elementary Schools Walton/Woodvill
Middle Schools Galvin
High Schools Wakefield Mem
Others
Senior Community false
Read Less
Bought with Christopher Gianatassio • CDG Realty Group
GET MORE INFORMATION




