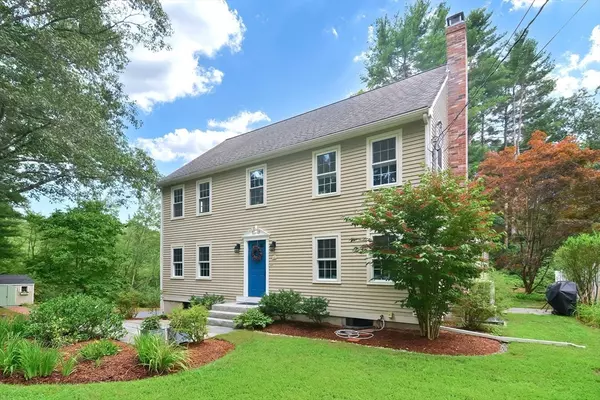For more information regarding the value of a property, please contact us for a free consultation.
52 Harding Street Medfield, MA 02052
Want to know what your home might be worth? Contact us for a FREE valuation!

Our team is ready to help you sell your home for the highest possible price ASAP
Key Details
Sold Price $1,060,000
Property Type Single Family Home
Sub Type Single Family Residence
Listing Status Sold
Purchase Type For Sale
Square Footage 3,566 sqft
Price per Sqft $297
MLS Listing ID 73269823
Sold Date 10/10/24
Style Colonial
Bedrooms 4
Full Baths 3
HOA Y/N false
Year Built 1984
Annual Tax Amount $12,920
Tax Year 2024
Lot Size 1.010 Acres
Acres 1.01
Property Description
A gorgeous, private setting enhances the appeal of this captivating colonial, expanded and renovated over the years and recently improved with a host of new upgrades. The gourmet kitchen, designed to entertain features cherry cabinetry, a central island, pantry, professional appliances and double ovens, opening to a sun-filled breakfast bay; large dining room; elegant fireplaced living room; and expansive family room with stunning views of the property and French doors to a bluestone patio. A private study w/ closet adjacent to a full bath on the main level is ideal for guests. Spacious bedrooms boast hardwood floors and ample closet space including a primary suite w/ two walk-in closets, spa-like bathrooms and a laundry w/pullout bins. On the lower level you will find a recreation room w/ snack bar, home office, hidden workshop & mudroom. Easy access to the trail network, rail trail, recreational pursuits, top-rated schools, only 1.5 mi to town. A LIFETIME HOME IN A BEAUTIFUL SETTING!
Location
State MA
County Norfolk
Zoning RT
Direction Close proximity to trail system, Rail Trail, Kingsbury Club, Hunt Club, Belleforge Arts Center.
Rooms
Family Room Flooring - Hardwood, French Doors, Cable Hookup, Open Floorplan, Recessed Lighting, Remodeled
Basement Full, Finished, Interior Entry, Garage Access
Primary Bedroom Level Second
Dining Room Flooring - Hardwood
Kitchen Closet/Cabinets - Custom Built, Flooring - Hardwood, Window(s) - Bay/Bow/Box, Dining Area, Pantry, Countertops - Stone/Granite/Solid, Kitchen Island, Open Floorplan, Recessed Lighting, Stainless Steel Appliances, Gas Stove
Interior
Interior Features Closet, Recessed Lighting, Study, Game Room, Home Office, Mud Room, Wired for Sound, Internet Available - Unknown
Heating Baseboard, Natural Gas
Cooling Ductless
Flooring Tile, Laminate, Hardwood, Flooring - Hardwood
Fireplaces Number 1
Fireplaces Type Living Room
Appliance Gas Water Heater, Oven, Dishwasher, Disposal, Microwave, Range, Refrigerator, Washer, Dryer
Laundry Closet - Linen, Closet/Cabinets - Custom Built, Flooring - Stone/Ceramic Tile, Second Floor, Gas Dryer Hookup, Washer Hookup
Exterior
Exterior Feature Patio, Rain Gutters, Storage, Professional Landscaping, Sprinkler System, Fenced Yard, Invisible Fence
Garage Spaces 2.0
Fence Fenced, Invisible
Community Features Public Transportation, Shopping, Tennis Court(s), Park, Walk/Jog Trails, Stable(s), Bike Path, Conservation Area, Highway Access, House of Worship, Private School, Public School, Other
Utilities Available for Gas Range, for Electric Oven, for Gas Dryer, Washer Hookup
Waterfront false
View Y/N Yes
View Scenic View(s)
Roof Type Shingle
Parking Type Attached, Under, Garage Door Opener, Paved Drive, Off Street, Paved
Total Parking Spaces 6
Garage Yes
Building
Lot Description Wooded, Level
Foundation Concrete Perimeter
Sewer Private Sewer
Water Public
Schools
Elementary Schools Mem/Wheel/Dale
Middle Schools T.A. Blake
High Schools Medfield Hs
Others
Senior Community false
Acceptable Financing Other (See Remarks)
Listing Terms Other (See Remarks)
Read Less
Bought with The Mezini Team • Capital Realty Group
GET MORE INFORMATION




