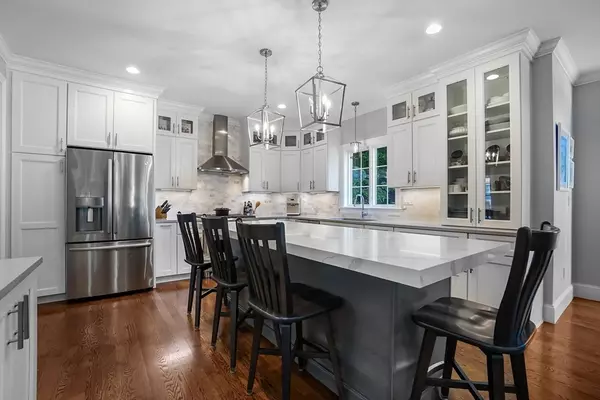For more information regarding the value of a property, please contact us for a free consultation.
8 Kylie Lane Natick, MA 01760
Want to know what your home might be worth? Contact us for a FREE valuation!

Our team is ready to help you sell your home for the highest possible price ASAP
Key Details
Sold Price $1,975,000
Property Type Single Family Home
Sub Type Single Family Residence
Listing Status Sold
Purchase Type For Sale
Square Footage 4,500 sqft
Price per Sqft $438
MLS Listing ID 73265998
Sold Date 10/10/24
Style Colonial
Bedrooms 5
Full Baths 4
Half Baths 1
HOA Y/N false
Year Built 2019
Annual Tax Amount $18,350
Tax Year 2024
Lot Size 0.450 Acres
Acres 0.45
Property Description
Welcome Home to this absolutely stunning property in Pheasant Hallow Neighborhood! The open floor plan with spacious living room & formal dining room is perfect for entertaining guests or simply enjoying family time. The eat-in kitchen is equipped w/stainless steel appliances & quartz countertops, adds a touch of elegance & functionality. The second level includes a beautiful primary suite complete w/ walk-in closet & full bath along w/three additional bedrooms & laundry room. The third level's large office/bedroom & full bath offer flexibility for guests or accommodating an au-pair. The lower-level playroom & additional full bath provide even more space for recreation. The backyard is ideal for enjoying outdoor activities & gatherings w/family & friends. A short distance to Natick Center restaurants, shops and all that Natick has to offer.
Location
State MA
County Middlesex
Zoning RSA
Direction Please Use Google Maps
Rooms
Basement Full, Finished, Interior Entry, Bulkhead, Sump Pump
Primary Bedroom Level Second
Dining Room Flooring - Hardwood
Kitchen Flooring - Hardwood, Dining Area, Countertops - Stone/Granite/Solid, Kitchen Island, Open Floorplan, Stainless Steel Appliances
Interior
Interior Features Bathroom - Full, Bathroom, Mud Room, Foyer, Play Room
Heating Forced Air, Natural Gas
Cooling Central Air
Flooring Tile, Vinyl, Carpet, Hardwood, Flooring - Stone/Ceramic Tile, Flooring - Hardwood
Fireplaces Number 1
Fireplaces Type Living Room
Appliance Gas Water Heater, Tankless Water Heater, Range, Dishwasher, Disposal, Microwave, Refrigerator
Laundry Second Floor, Electric Dryer Hookup, Washer Hookup
Exterior
Exterior Feature Porch, Patio, Rain Gutters, Professional Landscaping, Sprinkler System, Screens, Fenced Yard, Stone Wall
Garage Spaces 2.0
Fence Fenced
Community Features Public Transportation, Shopping, Park, Walk/Jog Trails, Golf, Medical Facility, Conservation Area, Highway Access, House of Worship, Private School, Public School, T-Station
Utilities Available for Gas Range, for Gas Oven, for Electric Dryer, Washer Hookup, Generator Connection
Waterfront false
Roof Type Shingle
Parking Type Attached, Garage Door Opener, Storage, Garage Faces Side, Insulated, Paved Drive, Off Street, Paved
Total Parking Spaces 2
Garage Yes
Building
Foundation Concrete Perimeter
Sewer Public Sewer
Water Public
Others
Senior Community false
Acceptable Financing Contract
Listing Terms Contract
Read Less
Bought with The Varano Realty Group • Keller Williams Realty
GET MORE INFORMATION




