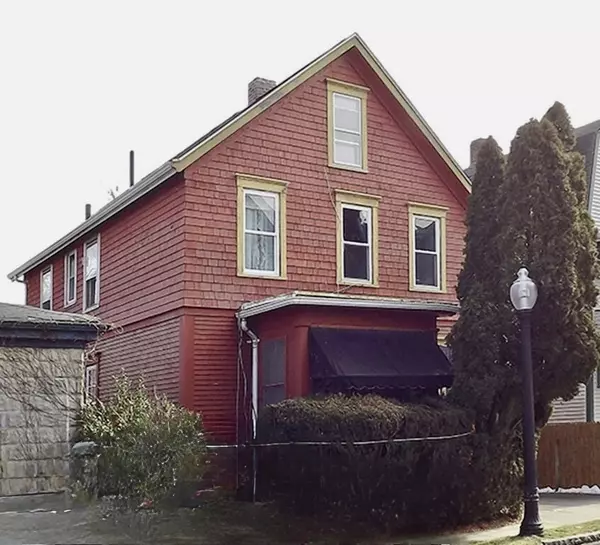For more information regarding the value of a property, please contact us for a free consultation.
76-78 James Street New Bedford, MA 02740
Want to know what your home might be worth? Contact us for a FREE valuation!

Our team is ready to help you sell your home for the highest possible price ASAP
Key Details
Sold Price $360,000
Property Type Multi-Family
Sub Type Multi Family
Listing Status Sold
Purchase Type For Sale
Square Footage 1,425 sqft
Price per Sqft $252
MLS Listing ID 73277377
Sold Date 10/07/24
Bedrooms 4
Full Baths 2
Year Built 1906
Annual Tax Amount $3,709
Tax Year 2024
Lot Size 5,662 Sqft
Acres 0.13
Property Description
This charming 2-family home offers the perfect blend of historic charm & modern convenience. Nestled in a quiet neighborhood,it boasts a private, spacious backyard with large deck, ideal for relaxing or entertaining.Attractive New shed !Just minutes from Buttonwood Park, St. Luke’s Hospital, major roadways, downtown, Martha’s Vineyard Ferry, & the upcoming Commuter Rail Station, you’ll love the accessibility this home provides! This 2-story gem showcases the character of yesteryear with original wood floors and woodwork, yet enjoys updated heating, electrical, hot water tank, new washer / dryer set ,replacement windows, & roof. Both floors feature a pantry-style kitchen, an open dining room with a built-in glass china closet, a cozy living room, a full bath, & 2 bedrooms. The walk-up attic offers potential for a charming cottage-style retreat. Create your own private oasis in the serene backyard—an idyllic setting for peaceful living & effortless entertaining!
Location
State MA
County Bristol
Area West
Zoning RB
Direction Between Union and Arnold Street
Rooms
Basement Full
Interior
Interior Features Ceiling Fan(s), Walk-Up Attic, Storage, Living Room, Dining Room, Kitchen
Heating Central, Natural Gas
Cooling Window Unit(s)
Flooring Wood, Tile, Vinyl
Appliance Washer, Dryer, Range, Refrigerator
Exterior
Exterior Feature Rain Gutters
Fence Fenced/Enclosed, Fenced
Community Features Public Transportation, Shopping, Tennis Court(s), Park, Walk/Jog Trails, Golf, Medical Facility, Laundromat, Highway Access, House of Worship, Public School, T-Station, University
Waterfront false
Waterfront Description Beach Front,Bay,1 to 2 Mile To Beach,Beach Ownership(Public)
Roof Type Shingle
Parking Type Paved Drive, Off Street, Driveway
Total Parking Spaces 2
Garage No
Building
Story 3
Foundation Stone
Sewer Public Sewer
Water Public
Schools
Middle Schools Keith
High Schools Nbhs Or Vtec
Others
Senior Community false
Read Less
Bought with Glenn Rapoza • Conway - Dartmouth
GET MORE INFORMATION




