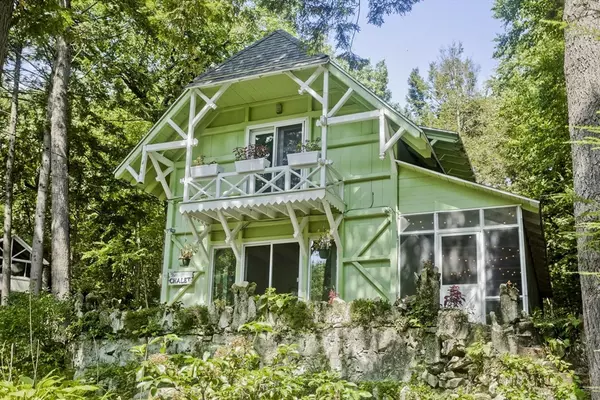For more information regarding the value of a property, please contact us for a free consultation.
73 Laurel Park #73 Northampton, MA 01060
Want to know what your home might be worth? Contact us for a FREE valuation!

Our team is ready to help you sell your home for the highest possible price ASAP
Key Details
Sold Price $371,000
Property Type Condo
Sub Type Condominium
Listing Status Sold
Purchase Type For Sale
Square Footage 1,389 sqft
Price per Sqft $267
MLS Listing ID 73284752
Sold Date 10/04/24
Bedrooms 2
Full Baths 2
HOA Fees $185/mo
Year Built 1900
Annual Tax Amount $4,312
Tax Year 2024
Property Description
Located in the private, quiet back corner of Laurel Park, at the end of the road, sits this charming Chalet! With huge wrap-around screen porch and an open floor plan that allows for tremendous natural light, this cottage is not to be missed. The kitchen showcases SS appliances, multiple cabinets, vaulted ceiling and a new skylight. A remodeled 1st floor bath features a tiled shower and skylight. In the LR you'll find a large pellet stove, full-glass french doors on 2 sides and a double window on the 3rd side to bring the outside in! The newer Anderson windows and doors, MassSave insulation, large pellet stove and efficient propane boiler will ensure cozy and warm winters! Upstairs 2 large BRs with new skylights, cathedral ceilings with fans and a sweet balcony for morning coffee. A full bath with tub/shower, laundry closet and home office round out the 2nd floor. This is a great choice in a fun, historic neighborhood that has great community spirit! OH on Sun, 9/8, 11-1
Location
State MA
County Hampshire
Zoning RR
Direction North King St to Laurel Park, or turn on Coles Meadow Rd, go 1/2 mile, then right into back entrance
Rooms
Basement N
Primary Bedroom Level Second
Dining Room Flooring - Wood, French Doors, Exterior Access
Kitchen Skylight, Beamed Ceilings, Vaulted Ceiling(s), Flooring - Vinyl, Stainless Steel Appliances, Gas Stove
Interior
Interior Features Office, Mud Room
Heating Baseboard, Propane, Pellet Stove
Cooling None
Flooring Wood, Tile, Vinyl, Flooring - Stone/Ceramic Tile
Fireplaces Number 1
Appliance Range, Dishwasher, Refrigerator, Washer, Dryer
Laundry Flooring - Vinyl, Second Floor, In Unit, Electric Dryer Hookup, Washer Hookup
Exterior
Exterior Feature Porch - Screened, Patio, Balcony, Storage, Rain Gutters
Community Features Public Transportation, Shopping, Park, Walk/Jog Trails, Bike Path, Conservation Area, Highway Access
Utilities Available for Gas Range, for Gas Oven, for Electric Dryer, Washer Hookup
Waterfront false
Roof Type Shingle
Parking Type Off Street
Total Parking Spaces 2
Garage No
Building
Story 2
Sewer Private Sewer
Water Public
Schools
Elementary Schools Bridge Street
Middle Schools Jfk
High Schools Nhs
Others
Pets Allowed Yes
Senior Community false
Read Less
Bought with Micki L. Sanderson • Delap Real Estate LLC
GET MORE INFORMATION




