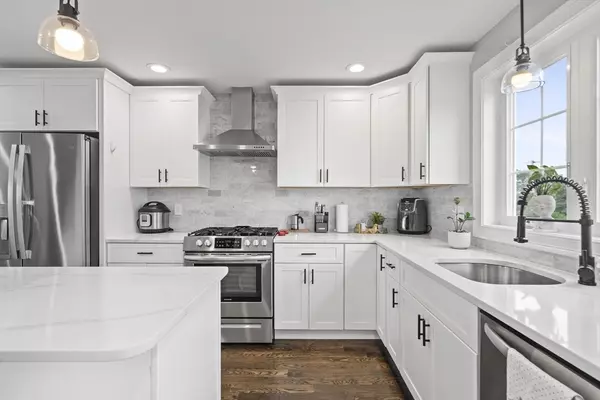For more information regarding the value of a property, please contact us for a free consultation.
2 Winston St #A Saugus, MA 01906
Want to know what your home might be worth? Contact us for a FREE valuation!

Our team is ready to help you sell your home for the highest possible price ASAP
Key Details
Sold Price $710,000
Property Type Condo
Sub Type Condominium
Listing Status Sold
Purchase Type For Sale
Square Footage 1,674 sqft
Price per Sqft $424
MLS Listing ID 73257664
Sold Date 10/03/24
Bedrooms 3
Full Baths 2
Half Baths 1
HOA Fees $185/ann
Year Built 2018
Annual Tax Amount $6,723
Tax Year 2024
Lot Size 2.300 Acres
Acres 2.3
Property Description
WELCOME to 2A WINSTON IN SAUGUS! This gorgeous END UNIT townhome is 4 levels of Luxury finishes and is 5 years young. Well maintained and in impeccable shape. Located on a dead end street with quick access to Boston! There are 3 BDS, 3 BTHS, Quartz counters, Stainless appliances, beautiful hardwood floors, recessed lighting and mini splits in every room for individual comfort choice. The first floor has a family room/ office, access to the backyard and an entrance from the garage. The second floor is an open concept LR,DR and kitchen with a half bath and a balcony looking over the backyard. The third floor has a Primary bedroom with double closet, an additional bedroom with a large closet, an office area and a full bathroom with tub/shower, closet for storage and stackable laundry for convenience. The forth floor contains a separate Primary suite with full bathroom and walk in closet. Large enough for entertaining friends and family or creating a tranquil secluded space on every level!
Location
State MA
County Essex
Zoning NA
Direction GPS - 2 A WINSTON, SAUGUS
Rooms
Family Room Exterior Access, High Speed Internet Hookup, Recessed Lighting
Basement Y
Primary Bedroom Level Fourth Floor
Dining Room Flooring - Hardwood, Open Floorplan, Recessed Lighting
Kitchen Bathroom - Half, Flooring - Hardwood, Balcony - Exterior, Open Floorplan, Recessed Lighting, Lighting - Pendant
Interior
Interior Features Recessed Lighting, Entrance Foyer, Office
Heating Ductless
Cooling Ductless
Flooring Tile, Carpet, Hardwood, Flooring - Hardwood
Appliance Range, Dishwasher, Disposal, Microwave, Refrigerator, Washer, Dryer
Laundry Bathroom - Full, Laundry Closet, Flooring - Stone/Ceramic Tile, Gas Dryer Hookup, Washer Hookup, Lighting - Sconce, Lighting - Overhead, Third Floor, In Unit
Exterior
Exterior Feature Balcony, City View(s)
Garage Spaces 1.0
Community Features Public Transportation, Park, Bike Path, Conservation Area, Highway Access, House of Worship, Private School, Public School
Utilities Available for Gas Range, for Gas Oven, for Gas Dryer, Washer Hookup
Waterfront false
View Y/N Yes
View City
Roof Type Shingle
Parking Type Attached, Under, Garage Door Opener, Off Street
Total Parking Spaces 2
Garage Yes
Building
Story 4
Sewer Public Sewer
Water Public
Schools
Middle Schools Saugus
High Schools Saugus
Others
Pets Allowed Yes
Senior Community false
Acceptable Financing Contract
Listing Terms Contract
Read Less
Bought with Geli Saroufim • LAER Realty Partners
GET MORE INFORMATION




