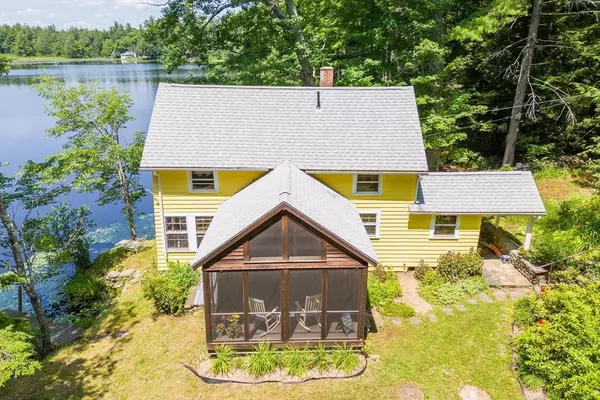For more information regarding the value of a property, please contact us for a free consultation.
125 Hastings Pond Road Warwick, MA 01378
Want to know what your home might be worth? Contact us for a FREE valuation!

Our team is ready to help you sell your home for the highest possible price ASAP
Key Details
Sold Price $425,000
Property Type Single Family Home
Sub Type Single Family Residence
Listing Status Sold
Purchase Type For Sale
Square Footage 1,056 sqft
Price per Sqft $402
MLS Listing ID 73265558
Sold Date 09/27/24
Style Cottage
Bedrooms 2
Full Baths 1
HOA Y/N false
Year Built 1945
Annual Tax Amount $4,939
Tax Year 2024
Lot Size 5.650 Acres
Acres 5.65
Property Description
This 5.65 acre property is located on the east side of Hastings Pond with 450 ft of private shore frontage and 705 ft of road frontage on Hastings Pond Road. An updated beautiful circa1945 two story 1056 sqft two bedroom one bath house feet from the shore of the pond with an attached 16x14 screened in porch overlooking the pond and a two car garage occupy the site. The land is subject to a permanent conservation restriction with the buildings located in an 0.8 building envelope. The CR allows for up to a combination of five Adirondack shelters, tent platforms or other outbuildings. Clearing for agriculture is allowed. Very private location. CR is recorded at Book 7900 page 292. Assessors map 408, lots 97, 98.3 and 98.4. Screened porch designed by well known architect Soren Rono and the flower gardens and landscaping designed and implemented by Joan S. Rockwell and Associates.
Location
State MA
County Franklin
Zoning RA
Direction Rt 78 north to Hastings Pond Road by the Fire Station, then nearly to the end of the road to 125
Rooms
Basement Full, Walk-Out Access, Interior Entry, Concrete
Primary Bedroom Level Second
Kitchen Flooring - Laminate, Window(s) - Picture, Dining Area, Countertops - Upgraded, Cabinets - Upgraded, Exterior Access, Open Floorplan, Lighting - Overhead, Decorative Molding
Interior
Interior Features Ceiling Fan(s), Vaulted Ceiling(s), Lighting - Overhead, Beadboard, High Speed Internet, Internet Available - Satellite
Heating Central, Oil
Cooling None
Flooring Wood, Laminate, Flooring - Wood
Appliance Water Heater, Range, Refrigerator, Washer, Dryer
Laundry Flooring - Laminate, Main Level, Electric Dryer Hookup, Washer Hookup, First Floor
Exterior
Exterior Feature Porch - Enclosed, Porch - Screened, Rain Gutters, Decorative Lighting, Garden, Stone Wall
Garage Spaces 2.0
Community Features Walk/Jog Trails, Conservation Area, Other
Utilities Available for Electric Range, for Electric Dryer, Washer Hookup
Waterfront true
Waterfront Description Waterfront,Beach Front,Pond,Dock/Mooring,Direct Access,Private,Lake/Pond,Direct Access,0 to 1/10 Mile To Beach,Beach Ownership(Private)
View Y/N Yes
View Scenic View(s)
Roof Type Shingle
Parking Type Detached, Workshop in Garage, Garage Faces Side, Off Street, Unpaved
Total Parking Spaces 4
Garage Yes
Building
Lot Description Wooded, Sloped, Other
Foundation Concrete Perimeter, Stone
Sewer Private Sewer
Water Private
Schools
Elementary Schools Warwick
Middle Schools Pioneer
High Schools Pioneer
Others
Senior Community false
Read Less
Bought with Tracie Wright • Four Columns Realty, LLC
GET MORE INFORMATION




