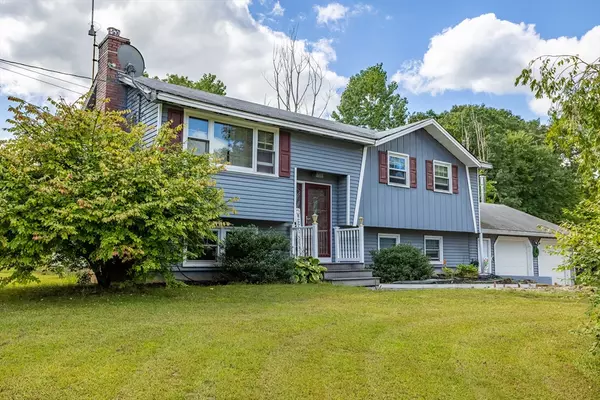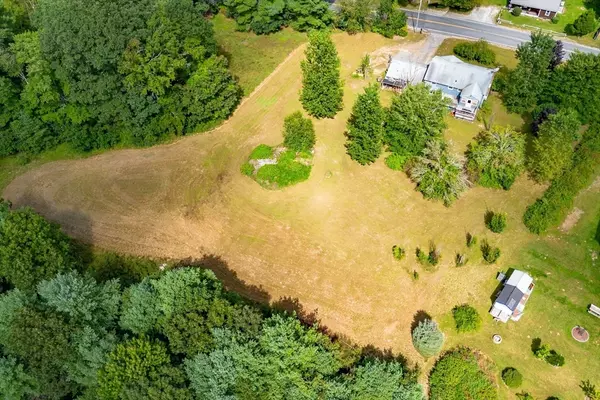For more information regarding the value of a property, please contact us for a free consultation.
198 Brookline St Pepperell, MA 01463
Want to know what your home might be worth? Contact us for a FREE valuation!

Our team is ready to help you sell your home for the highest possible price ASAP
Key Details
Sold Price $505,000
Property Type Single Family Home
Sub Type Single Family Residence
Listing Status Sold
Purchase Type For Sale
Square Footage 2,146 sqft
Price per Sqft $235
MLS Listing ID 73284657
Sold Date 09/30/24
Style Split Entry
Bedrooms 3
Full Baths 2
HOA Y/N false
Year Built 1973
Annual Tax Amount $5,542
Tax Year 2024
Lot Size 1.020 Acres
Acres 1.02
Property Description
Welcome to your peaceful country sanctuary! Set on over an acre of land on the NH (Hollis) border, this property features 3 bedrooms, 2 baths, a sunroom and large deck overlooking the expansive, private backyard abutting acres of conservation land. The bright and sunny main living level features an open concept living room with large picture window and brick fireplace, and an open kitchen w/ dining area and slider door leading into the sunroom. Three carpeted bedrooms and tiled full bath complete the main level. The lower level features a spacious finished bonus room which could be used for entertainment, exercise, and/or home office. Separate laundry room, utility room, full bath and additional shelving/storage. Brand new front walkway! Attached heated 2-car garage has its own furnace and wood stove, as well as space for a workshop. Minutes to Nissitissit River and Beaver Brook hiking trails. Offers due Monday, September 9th at 12:00pm.
Location
State MA
County Middlesex
Zoning RR
Direction Take Brookline St. North toward Hollis; #198 is the last house on the left before the NH border.
Rooms
Basement Full, Finished, Garage Access
Primary Bedroom Level First
Dining Room Flooring - Vinyl, Open Floorplan, Slider, Lighting - Overhead
Kitchen Flooring - Vinyl, Open Floorplan, Lighting - Overhead
Interior
Interior Features Lighting - Overhead, Sun Room, Bonus Room
Heating Baseboard, Oil
Cooling Wall Unit(s), Whole House Fan
Flooring Wood, Carpet, Flooring - Wall to Wall Carpet, Laminate
Fireplaces Number 1
Fireplaces Type Living Room
Appliance Range, Dishwasher, Microwave, Refrigerator
Laundry Electric Dryer Hookup, Washer Hookup, In Basement
Exterior
Exterior Feature Deck - Wood
Garage Spaces 2.0
Community Features Walk/Jog Trails, Conservation Area
Utilities Available for Electric Range, for Electric Dryer
Waterfront false
Roof Type Shingle
Parking Type Attached, Heated Garage, Off Street
Total Parking Spaces 4
Garage Yes
Building
Lot Description Cleared, Gentle Sloping, Level
Foundation Concrete Perimeter
Sewer Private Sewer
Water Public
Schools
Elementary Schools Varnum Brook
Middle Schools Nissitissit
High Schools Nmrhs
Others
Senior Community false
Read Less
Bought with NoteWorthy Homes Team • Coldwell Banker Realty
GET MORE INFORMATION




