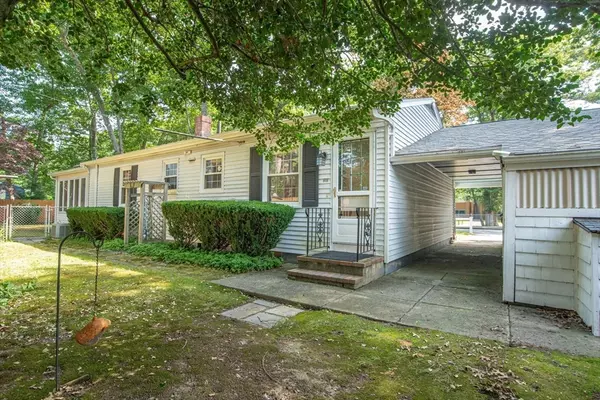For more information regarding the value of a property, please contact us for a free consultation.
19 Morton Avenue New Bedford, MA 02745
Want to know what your home might be worth? Contact us for a FREE valuation!

Our team is ready to help you sell your home for the highest possible price ASAP
Key Details
Sold Price $455,000
Property Type Single Family Home
Sub Type Single Family Residence
Listing Status Sold
Purchase Type For Sale
Square Footage 1,825 sqft
Price per Sqft $249
MLS Listing ID 73267502
Sold Date 09/30/24
Style Ranch
Bedrooms 3
Full Baths 1
HOA Y/N false
Year Built 1960
Annual Tax Amount $4,307
Tax Year 2024
Lot Size 8,276 Sqft
Acres 0.19
Property Description
"Welcome home to this delightful ranch nestled in New Bedford’s North End! Step inside and you’ll instantly feel at ease. The new roof, completed in 2021, ensures worry-free living. As you enter the renovated kitchen, you’ll appreciate the recessed lighting, like-new stainless-steel appliances (installed in 2000), and the well-designed cabinetry. The bright and spacious living room serves as the heart of this home—a place for gatherings and relaxation.Three comfortable bedrooms, including a generous master, provide ample space for rest and rejuvenation. The partially finished basement, complete with a wet bar, offers versatile private space for work, family time, exercise, or play. Don’t miss the beautiful sunroom with its sliding door leading out to the fenced-in backyard—a perfect spot for enjoying the outdoors.And let’s not forget the large detached two-car garage, providing extra storage space. Commuters will appreciate the direct highway access. Don’t delay - this will not last.
Location
State MA
County Bristol
Zoning RA
Direction SR 140S to Rte 18 Ashley Blvd.to Phillips to Morton Ave
Rooms
Basement Full, Partially Finished, Interior Entry, Sump Pump, Concrete
Primary Bedroom Level First
Kitchen Skylight, Flooring - Stone/Ceramic Tile, Dining Area, Countertops - Stone/Granite/Solid, Recessed Lighting, Stainless Steel Appliances, Gas Stove
Interior
Interior Features Ceiling Fan(s), Slider, Lighting - Overhead, Closet, Wet bar, Storage, Sun Room, Bonus Room, Wet Bar, Internet Available - Broadband, Internet Available - DSL, High Speed Internet, Internet Available - Satellite
Heating Central, Forced Air, Baseboard, Natural Gas
Cooling Central Air
Flooring Tile, Vinyl, Carpet, Hardwood, Flooring - Hardwood, Flooring - Wall to Wall Carpet
Appliance Gas Water Heater, Range, Dishwasher, Disposal, Microwave, Refrigerator, Washer, Dryer
Laundry Gas Dryer Hookup, Washer Hookup, Sink, In Basement
Exterior
Exterior Feature Rain Gutters, Fenced Yard
Garage Spaces 2.0
Fence Fenced/Enclosed, Fenced
Community Features Public Transportation, Shopping, Park, Walk/Jog Trails, Medical Facility, Laundromat, Highway Access, House of Worship, Public School
Utilities Available for Gas Range, for Gas Oven, for Gas Dryer, Washer Hookup
Waterfront false
Roof Type Shingle
Parking Type Detached, Garage Door Opener, Garage Faces Side, Oversized, Paved Drive, Off Street, Paved
Total Parking Spaces 2
Garage Yes
Building
Lot Description Corner Lot
Foundation Concrete Perimeter
Sewer Public Sewer
Water Public
Schools
Elementary Schools Elwyn Campbell
Middle Schools Normandin
High Schools Nbhs
Others
Senior Community false
Acceptable Financing Contract
Listing Terms Contract
Read Less
Bought with Zechariah Stockbarger • Keller Williams South Watuppa
GET MORE INFORMATION




