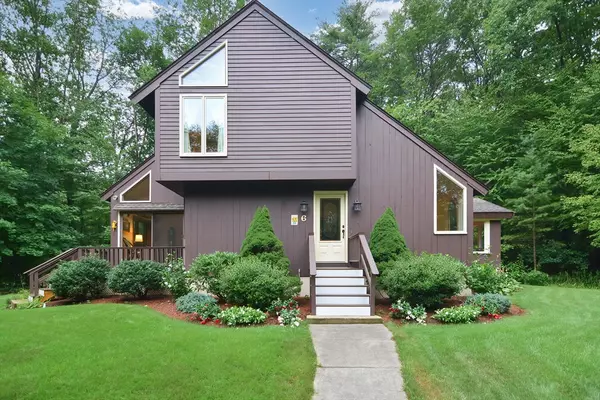For more information regarding the value of a property, please contact us for a free consultation.
6 Castle Hill Rd Hopkinton, MA 01748
Want to know what your home might be worth? Contact us for a FREE valuation!

Our team is ready to help you sell your home for the highest possible price ASAP
Key Details
Sold Price $775,000
Property Type Single Family Home
Sub Type Single Family Residence
Listing Status Sold
Purchase Type For Sale
Square Footage 1,672 sqft
Price per Sqft $463
MLS Listing ID 73275701
Sold Date 09/30/24
Style Contemporary
Bedrooms 3
Full Baths 2
HOA Y/N false
Year Built 1977
Annual Tax Amount $7,968
Tax Year 2024
Lot Size 0.930 Acres
Acres 0.93
Property Description
Meticulously maintained Contemporary offers privacy and tranquility. Professionally landscaped on almost an acre on cul-de-sac. Close to Whitehall Reservoir. This home feels spacious with cathedral ceilings in living/dining, sunroom, family room and 2nd floor bedroom. Wood stove and plush carpet (hardwoods under) in living room make it cozy. 1st floor bedroom, bathroom, kitchen, laundry for easy 1-floor living. Smart layout: 2nd and 3rd bedrooms plus 2nd bath on 2nd floor ensure privacy. 3-season sunroom off LR (not included in sq. ft.) adds even more space! Family room off the kitchen widens your options to spread out. Unfinished basement is ready for your finishing touches: Play, craft, exercise rooms? Original owners (47 years!) love updating: New roof 2010, furnace 2011, irrigation/sunroom/ kitchen 2014, new bulkhead & oil tank 2023. MOVE-IN CONDITION! Buyers and buyer's agents to perform due diligence to verify info.
Location
State MA
County Middlesex
Zoning A1
Direction Rte. 135 to Spring St. to Castle Hill Rd.
Rooms
Family Room Cathedral Ceiling(s), Ceiling Fan(s), Flooring - Hardwood, Slider
Basement Interior Entry, Bulkhead, Concrete, Unfinished
Primary Bedroom Level First
Dining Room Cathedral Ceiling(s), Ceiling Fan(s), Closet, Flooring - Hardwood, Window(s) - Stained Glass, Lighting - Pendant
Kitchen Flooring - Stone/Ceramic Tile, Dining Area, Pantry, Countertops - Stone/Granite/Solid, Slider, Stainless Steel Appliances, Lighting - Pendant, Lighting - Overhead
Interior
Interior Features Vaulted Ceiling(s), Slider, Sun Room, Internet Available - Unknown
Heating Baseboard, Oil
Cooling Ductless
Flooring Tile, Carpet, Hardwood, Flooring - Hardwood
Appliance Water Heater, Tankless Water Heater, Disposal, Microwave, ENERGY STAR Qualified Refrigerator, ENERGY STAR Qualified Dryer, ENERGY STAR Qualified Dishwasher, ENERGY STAR Qualified Washer, Range
Laundry Electric Dryer Hookup, Washer Hookup, First Floor
Exterior
Exterior Feature Deck - Wood, Storage
Garage Spaces 1.0
Community Features Shopping, Park, Walk/Jog Trails, Golf, Medical Facility, Conservation Area, Highway Access, Public School
Utilities Available for Electric Range, for Electric Oven, for Electric Dryer, Washer Hookup
Waterfront false
Roof Type Shingle
Parking Type Detached, Garage Door Opener, Off Street
Total Parking Spaces 6
Garage Yes
Building
Lot Description Gentle Sloping
Foundation Concrete Perimeter
Sewer Private Sewer
Water Public
Schools
Elementary Schools Elmwood
Middle Schools Hopkinton
High Schools Hopkinton
Others
Senior Community false
Read Less
Bought with Joanne Brandenburg • Realty Consultants of Cape Cod
GET MORE INFORMATION




