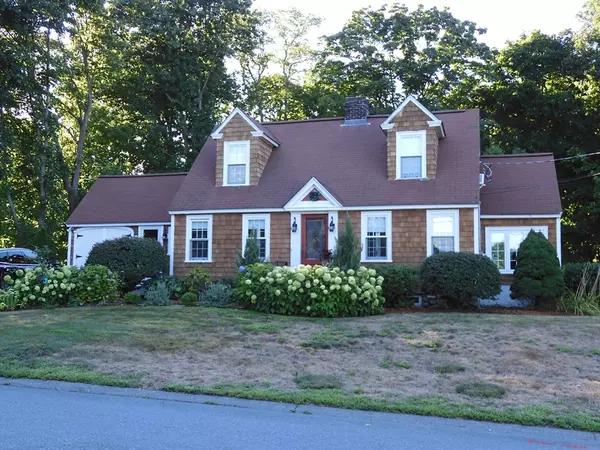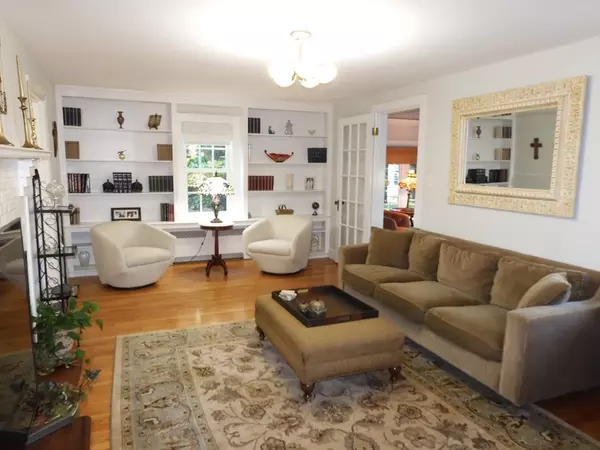For more information regarding the value of a property, please contact us for a free consultation.
4 Timber Lane Methuen, MA 01844
Want to know what your home might be worth? Contact us for a FREE valuation!

Our team is ready to help you sell your home for the highest possible price ASAP
Key Details
Sold Price $640,000
Property Type Single Family Home
Sub Type Single Family Residence
Listing Status Sold
Purchase Type For Sale
Square Footage 2,030 sqft
Price per Sqft $315
MLS Listing ID 73275265
Sold Date 09/30/24
Style Cape
Bedrooms 3
Full Baths 1
Half Baths 1
HOA Y/N false
Year Built 1935
Annual Tax Amount $4,960
Tax Year 2024
Lot Size 0.320 Acres
Acres 0.32
Property Description
Move right in to this amazing 3-bedroom 1.5 bath cape situated on gorgeous private lot. This home is perfect for young families and features a kitchen with granite countertops, newer appliances and loads of natural cherry cabinets that opens to a formal dining room with built-ins. The stunning front to back fireplaced living room with built in bookcase leads to a four-season sunroom with three walls of windows! 1st floor also features family room/office and French doors lead to a stunning back yard with a private 700+ sq patio that is perfect for entertaining. Plus, there is large grassy area for lawn games. 2nd floor features a full bath, a primary front to back bedroom with wood floors and built ins as well as storage over office. The 2nd bedroom has built-ins, and third smaller bedroom has a large storage area. Finished area in lower level works great as a workout or play area. The heating system is new as of Nov.’23. This is a must-see and priced right
Location
State MA
County Essex
Zoning RC
Direction Milk or Prospect to Timber
Rooms
Family Room Flooring - Wall to Wall Carpet
Basement Full, Partially Finished, Interior Entry
Primary Bedroom Level Second
Dining Room Flooring - Hardwood, Open Floorplan, Decorative Molding
Kitchen Flooring - Hardwood, Countertops - Stone/Granite/Solid, Breakfast Bar / Nook, Exterior Access, Open Floorplan
Interior
Interior Features Home Office, Play Room
Heating Steam, Natural Gas
Cooling None
Flooring Tile, Carpet, Hardwood, Flooring - Wall to Wall Carpet
Fireplaces Number 1
Appliance Gas Water Heater, Range, Dishwasher
Laundry In Basement, Washer Hookup
Exterior
Exterior Feature Patio, Storage
Community Features Public Transportation, Shopping, Walk/Jog Trails, Medical Facility, Highway Access
Utilities Available for Gas Range, for Gas Oven, Washer Hookup
Waterfront false
Roof Type Shingle
Parking Type Paved Drive, Off Street
Total Parking Spaces 4
Garage No
Building
Lot Description Level
Foundation Stone
Sewer Public Sewer
Water Public
Others
Senior Community false
Read Less
Bought with Team Zingales • Team Zingales Realty, LLC
GET MORE INFORMATION




