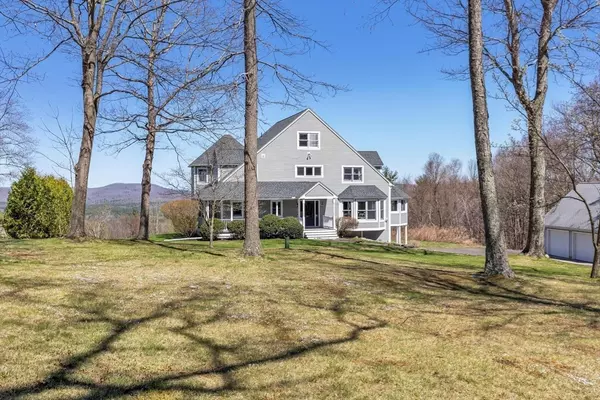For more information regarding the value of a property, please contact us for a free consultation.
320 Barton Ave Belchertown, MA 01007
Want to know what your home might be worth? Contact us for a FREE valuation!

Our team is ready to help you sell your home for the highest possible price ASAP
Key Details
Sold Price $715,000
Property Type Single Family Home
Sub Type Single Family Residence
Listing Status Sold
Purchase Type For Sale
Square Footage 3,316 sqft
Price per Sqft $215
MLS Listing ID 73227561
Sold Date 09/30/24
Style Cape,Other (See Remarks)
Bedrooms 4
Full Baths 2
Half Baths 1
HOA Y/N false
Year Built 1992
Annual Tax Amount $9,184
Tax Year 2024
Lot Size 3.140 Acres
Acres 3.14
Property Description
$15k Seller Credit offered at Close!** Nestled in the tranquil setting of Belchertown and offers a sprawling 3316 sqft layout ideal for contemporary living. 4 generously sized bedrooms and 2.5 bathrooms, each space is meticulously designed for comfort. An oversized living room, dining room, 3 season porch, and open kitchen/family room all share a picturesque view. A vast foyer, office and half bath complete the first floor. The primary bedroom serves as a luxurious sanctuary with high ceilings and extensive walk-in closet. Third floor offers the 4th bedroom and flex space. The home expands effortlessly into a magnificent backyard, perfect for relaxation and hosting. The 1 car attached and 2 car detached garage provide plentiful storage. Located in a secluded neighborhood, this home is enhanced by one of a kind breathtaking views of the seven sisters. Embrace the blend of luxury, privacy, and stunning scenery in your new home!
Location
State MA
County Hampshire
Zoning SF
Direction RT 202 to Barton Ave. May come up as 320 Mountain View in GPS
Rooms
Basement Full, Partially Finished, Walk-Out Access, Concrete, Unfinished
Primary Bedroom Level Second
Interior
Interior Features Bonus Room, Office, Foyer, Central Vacuum
Heating Central, Oil
Cooling None
Flooring Wood, Tile, Vinyl, Carpet
Fireplaces Number 1
Appliance Range, Dishwasher, Microwave, Refrigerator, Washer, Dryer
Laundry Second Floor, Washer Hookup
Exterior
Exterior Feature Porch, Porch - Enclosed, Deck, Covered Patio/Deck, Rain Gutters, Professional Landscaping, Decorative Lighting, Garden, Stone Wall
Garage Spaces 3.0
Community Features Shopping, Pool, Tennis Court(s), Park, Walk/Jog Trails, Stable(s), Golf, Laundromat, Bike Path, Conservation Area, House of Worship, Public School
Utilities Available for Electric Range, Washer Hookup, Generator Connection
Waterfront false
View Y/N Yes
View Scenic View(s)
Roof Type Shingle
Parking Type Attached, Detached, Under, Garage Door Opener, Storage, Workshop in Garage, Garage Faces Side, Oversized, Paved Drive, Off Street
Total Parking Spaces 10
Garage Yes
Building
Lot Description Wooded, Cleared, Gentle Sloping, Level
Foundation Concrete Perimeter
Sewer Private Sewer
Water Private
Schools
Elementary Schools Per Board Of Ed
Middle Schools Per Board Of Ed
High Schools Per Board Of Ed
Others
Senior Community false
Read Less
Bought with Ellen Strycharz • ROVI Homes
GET MORE INFORMATION




