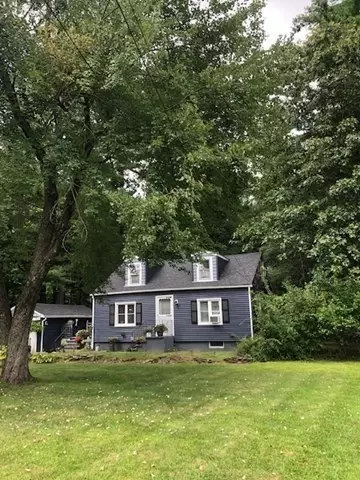For more information regarding the value of a property, please contact us for a free consultation.
542 Dutchess Street Springfield, MA 01129
Want to know what your home might be worth? Contact us for a FREE valuation!

Our team is ready to help you sell your home for the highest possible price ASAP
Key Details
Sold Price $300,000
Property Type Single Family Home
Sub Type Single Family Residence
Listing Status Sold
Purchase Type For Sale
Square Footage 922 sqft
Price per Sqft $325
MLS Listing ID 73279937
Sold Date 09/27/24
Style Cape
Bedrooms 3
Full Baths 1
HOA Y/N false
Year Built 1947
Annual Tax Amount $3,389
Tax Year 2024
Lot Size 1.000 Acres
Acres 1.0
Property Description
LOCATION! Discover this delightful cape style home set back on a side street located in the Sixteen Acres of Springfield right near the Wilbraham town line. With new siding, new roof, new gutters, new garage door, along with kitchen and plumbing updates, this home is one that you will want to see just in time for those fall evenings where you may want to roast marshmallows out on the adjacent deck.This first floor consists of an eat-in, farmers style kitchen, bedroom, living room and a bathroom that features a shower with two seats. As you venture upstairs you will find two more bedrooms that could easily be made into a suite or an office area.With an acre lot, you can enjoy relaxing time overlooking the back yard and all of the beauty that nature and wildlife provides. The property is situated near many essential amenities just a short distance away. Don't miss the chance to own this property in the one of the most desirable areas of Springfield. Open House - Saturday, 8/24 ,11-1pm.
Location
State MA
County Hampden
Zoning R1
Direction Near the Wilbraham line, off Springfield Street.
Rooms
Primary Bedroom Level First
Kitchen Flooring - Laminate, Countertops - Upgraded, Remodeled, Gas Stove, Lighting - Overhead, Closet - Double
Interior
Heating Forced Air, Oil
Cooling Window Unit(s)
Flooring Wood, Vinyl, Carpet, Concrete
Appliance Water Heater, Range, Dishwasher, Microwave, Refrigerator, Freezer, Washer, Dryer, ENERGY STAR Qualified Washer
Laundry Electric Dryer Hookup, Washer Hookup
Exterior
Exterior Feature Deck - Wood, Rain Gutters, Storage, Professional Landscaping, Stone Wall
Garage Spaces 1.0
Community Features Public Transportation, Shopping, Laundromat, House of Worship, Public School
Utilities Available for Gas Range, for Gas Oven, for Electric Dryer, Washer Hookup
Waterfront false
Roof Type Shingle
Parking Type Detached, Paved Drive, Paved
Total Parking Spaces 4
Garage Yes
Building
Foundation Concrete Perimeter
Sewer Public Sewer
Water Public
Others
Senior Community false
Read Less
Bought with Zakiya Rose • Executive Real Estate, Inc.
GET MORE INFORMATION




