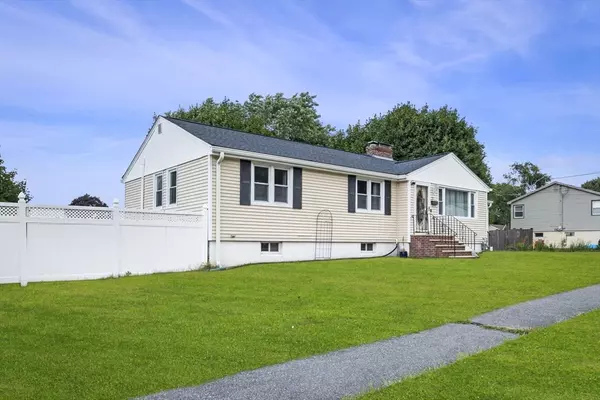For more information regarding the value of a property, please contact us for a free consultation.
27 Raylen Ave Peabody, MA 01960
Want to know what your home might be worth? Contact us for a FREE valuation!

Our team is ready to help you sell your home for the highest possible price ASAP
Key Details
Sold Price $710,000
Property Type Single Family Home
Sub Type Single Family Residence
Listing Status Sold
Purchase Type For Sale
Square Footage 2,305 sqft
Price per Sqft $308
MLS Listing ID 73273005
Sold Date 09/30/24
Style Ranch
Bedrooms 3
Full Baths 2
Half Baths 1
HOA Y/N false
Year Built 1960
Annual Tax Amount $5,941
Tax Year 2024
Lot Size 10,454 Sqft
Acres 0.24
Property Description
Charming Ranch in Rolling Hills! Explore this well-maintained ranch in Peabody's desirable Rolling Hills. Boasting three spacious bedrooms and 1.5 bathrooms on the main level, this home features a cozy living room with a fireplace and an updated kitchen that flows into a bright dining area. The versatile full season porch offers a perfect spot for a home office, playroom, or relaxation with views of the yard. Outside, enjoy a deck, patio, and above-ground pool—ideal for summer fun. The finished basement provides additional living space, another bathroom, bonus room being currently used as 4th bedroom and direct access to the backyard, ready for your creative touch. Comfort, convenience, and endless possibilities await!
Location
State MA
County Essex
Zoning R1B
Direction Lowell Street to Priscilla Lane to Albert Road to Paul Ave to Raylen Ave
Rooms
Basement Full, Partially Finished, Interior Entry
Primary Bedroom Level First
Dining Room Flooring - Hardwood
Kitchen Closet, Flooring - Hardwood, Countertops - Stone/Granite/Solid, Recessed Lighting
Interior
Interior Features Wainscoting, Recessed Lighting, Bathroom - Full, Bathroom - Tiled With Shower Stall, Closet, Walk-In Closet(s), Sun Room, Kitchen, Office, Bathroom, Bonus Room
Heating Baseboard, Natural Gas, Fireplace
Cooling Central Air
Flooring Tile, Laminate, Hardwood, Flooring - Stone/Ceramic Tile
Fireplaces Number 2
Fireplaces Type Living Room
Appliance Gas Water Heater, Water Heater, Range, Dishwasher, Disposal, Refrigerator
Laundry Electric Dryer Hookup, Washer Hookup, Sink, In Basement
Exterior
Exterior Feature Deck, Patio, Pool - Above Ground, Rain Gutters, Storage, Screens, Fenced Yard
Fence Fenced/Enclosed, Fenced
Pool Above Ground
Community Features Shopping, Walk/Jog Trails, Bike Path, Highway Access, Public School
Utilities Available for Electric Range, Washer Hookup
Waterfront false
Roof Type Shingle
Total Parking Spaces 6
Garage No
Private Pool true
Building
Foundation Concrete Perimeter
Sewer Public Sewer
Water Public
Others
Senior Community false
Read Less
Bought with David Cutler • North Shore Realty Pros
GET MORE INFORMATION




