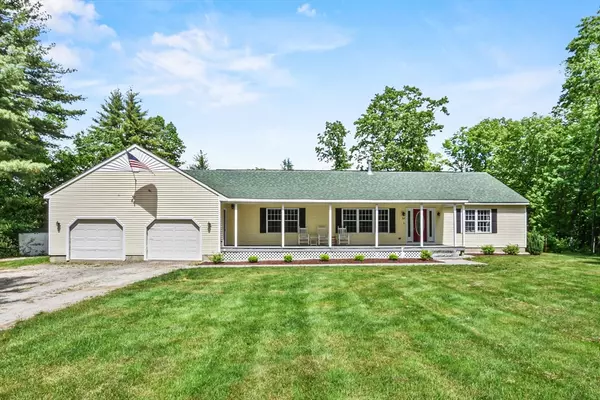For more information regarding the value of a property, please contact us for a free consultation.
52 Bancroft Street Pepperell, MA 01463
Want to know what your home might be worth? Contact us for a FREE valuation!

Our team is ready to help you sell your home for the highest possible price ASAP
Key Details
Sold Price $660,000
Property Type Single Family Home
Sub Type Single Family Residence
Listing Status Sold
Purchase Type For Sale
Square Footage 2,638 sqft
Price per Sqft $250
MLS Listing ID 73247506
Sold Date 09/30/24
Style Ranch
Bedrooms 3
Full Baths 3
HOA Y/N false
Year Built 1999
Annual Tax Amount $8,535
Tax Year 2024
Lot Size 1.910 Acres
Acres 1.91
Property Description
Buyers loss is your gain! Nestled on nearly 2 acres, this charming home offers a serene escape. Inside you'll be greeted by the warm embrace of the inviting living room, boasting a cozy gas fireplace. The spacious kitchen, where ample cabinet space, a convenient center island, & dining area create the perfect space for gatherings. Three well-appointed bedrooms await, all with plenty of closet space. Through the slider off the dining area you'll discover your own private oasis on the back deck, ideal for entertaining. The finished basement offers endless possibilities and In-Law potential, where a full kitchen w/ a bay window floods the space w/ natural light. Relax in the living room area, or utilize the two bonus rooms as additional bedrooms, home offices, or rec spaces to suit your needs. A full bath/laundry room adds convenience to this lower level w/ AC. Outside, a charming front porch welcomes you home, while a tree-lined yard offers privacy and tranquility, home truly has it all!
Location
State MA
County Middlesex
Zoning TNR
Direction Route 119 to Bancroft Street
Rooms
Basement Full, Finished
Primary Bedroom Level First
Dining Room Ceiling Fan(s), Flooring - Hardwood, Slider
Kitchen Flooring - Hardwood, Kitchen Island, Recessed Lighting
Interior
Interior Features Countertops - Stone/Granite/Solid, Recessed Lighting, Closet, Kitchen, Bedroom, Bonus Room
Heating Baseboard, Oil
Cooling Central Air
Flooring Tile, Hardwood, Flooring - Vinyl
Fireplaces Number 1
Fireplaces Type Living Room
Appliance Electric Water Heater, Range, Dishwasher, Microwave, Refrigerator
Laundry Bathroom - Full, In Basement, Electric Dryer Hookup, Washer Hookup
Exterior
Exterior Feature Deck - Wood, Storage
Garage Spaces 2.0
Community Features Shopping, Laundromat, Highway Access, House of Worship, Public School
Utilities Available for Electric Range, for Electric Oven, for Electric Dryer, Washer Hookup
Waterfront false
Roof Type Asphalt/Composition Shingles
Parking Type Attached, Garage Faces Side, Paved Drive, Off Street, Paved
Total Parking Spaces 8
Garage Yes
Building
Lot Description Cleared, Level
Foundation Concrete Perimeter
Sewer Public Sewer, Private Sewer
Water Public
Others
Senior Community false
Read Less
Bought with Tialynn Cramb • LAER Realty Partners / Janet Cramb & Company
GET MORE INFORMATION




