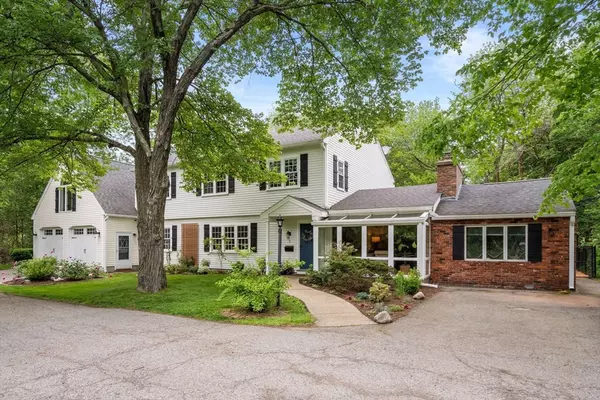For more information regarding the value of a property, please contact us for a free consultation.
2 Meadow Ln Wakefield, MA 01880
Want to know what your home might be worth? Contact us for a FREE valuation!

Our team is ready to help you sell your home for the highest possible price ASAP
Key Details
Sold Price $1,579,000
Property Type Single Family Home
Sub Type Single Family Residence
Listing Status Sold
Purchase Type For Sale
Square Footage 4,626 sqft
Price per Sqft $341
MLS Listing ID 73255041
Sold Date 09/30/24
Style Colonial,Contemporary
Bedrooms 4
Full Baths 3
Half Baths 1
HOA Y/N false
Year Built 1965
Annual Tax Amount $12,557
Tax Year 2024
Lot Size 2.230 Acres
Acres 2.23
Property Description
Completely renovated and expanded in 2021, this stunning 4 bedroom home on 2.23 acres overlooks the Bear Hill Golf Club (w/ pool, tennis and pickleball!). Privately set at the end of a dead-end street with a fenced in backyard and two car garage. Like-new construction - 4 bedrooms with a dedicated office space upstairs, plus laundry room and three full bathrooms. Large primary suite w/ two walk-in closets plus generous bathroom w/walk-in shower and soaking tub with views of the lush and private yard. First floor provides ample space for family living with a wonderful flow for entertaining. Eat-in kitchen w/open floor plan to dining room, living room w/stunning stone and brick fireplace, plus "Bourbon Room!" Dedicated walk-in storage rooms, custom mudroom. Surround sound throughout first floor, including screened-in porch w/ butcher block bar area. Walk-in pantry off breakfast nook leads to workshop & bonus room perfect for an exercise room or hobby room. Close to 95/93 and downtown!
Location
State MA
County Middlesex
Zoning SR
Direction Prospect St to Meadow Ln - Across from Bear Hill Golf Club
Rooms
Family Room Closet/Cabinets - Custom Built, Exterior Access, Lighting - Overhead, Flooring - Engineered Hardwood
Primary Bedroom Level Second
Dining Room Open Floorplan, Recessed Lighting, Lighting - Overhead, Flooring - Engineered Hardwood
Kitchen Countertops - Stone/Granite/Solid, Kitchen Island, Breakfast Bar / Nook, Exterior Access, Open Floorplan, Recessed Lighting, Stainless Steel Appliances, Gas Stove, Flooring - Engineered Hardwood
Interior
Interior Features Lighting - Overhead, Closet/Cabinets - Custom Built, Lighting - Pendant, Closet - Double, Ceiling Fan(s), Vaulted Ceiling(s), Bathroom - Full, Office, Den, Exercise Room, Sun Room, Bathroom
Heating Heat Pump
Cooling Central Air, Heat Pump
Flooring Tile, Carpet, Hardwood, Flooring - Wall to Wall Carpet, Flooring - Stone/Ceramic Tile
Fireplaces Number 2
Fireplaces Type Family Room, Living Room
Appliance Water Heater, Range, Dishwasher, Disposal, Microwave, Refrigerator, Washer, Dryer
Laundry Closet/Cabinets - Custom Built, Second Floor
Exterior
Exterior Feature Porch - Screened, Patio, Rain Gutters, Professional Landscaping, Fenced Yard
Garage Spaces 2.0
Fence Fenced
Community Features Public Transportation, Shopping, Pool, Golf, Medical Facility, Highway Access, House of Worship, Public School, Other
Waterfront false
View Y/N Yes
View Scenic View(s)
Roof Type Shingle
Parking Type Attached, Garage Door Opener, Garage Faces Side, Paved Drive, Shared Driveway, Off Street, Paved
Total Parking Spaces 5
Garage Yes
Building
Lot Description Corner Lot
Foundation Concrete Perimeter
Sewer Public Sewer
Water Public
Schools
Elementary Schools Walton
Middle Schools Galvin
High Schools Wakefield
Others
Senior Community false
Acceptable Financing Contract
Listing Terms Contract
Read Less
Bought with Mary Beth Taylor • ERA Key Realty Services- Fram
GET MORE INFORMATION




