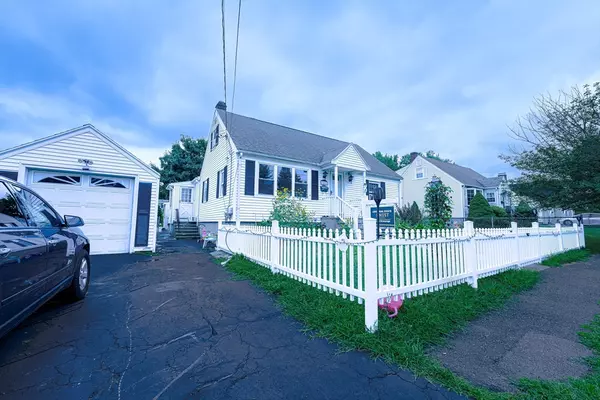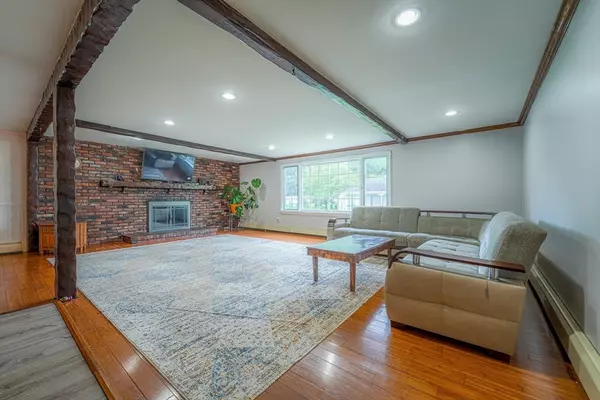For more information regarding the value of a property, please contact us for a free consultation.
48 Newcastle Rd Peabody, MA 01960
Want to know what your home might be worth? Contact us for a FREE valuation!

Our team is ready to help you sell your home for the highest possible price ASAP
Key Details
Sold Price $693,000
Property Type Single Family Home
Sub Type Single Family Residence
Listing Status Sold
Purchase Type For Sale
Square Footage 2,000 sqft
Price per Sqft $346
MLS Listing ID 73275148
Sold Date 09/27/24
Style Cape
Bedrooms 3
Full Baths 2
Half Baths 1
HOA Y/N false
Year Built 1943
Annual Tax Amount $5,662
Tax Year 2024
Lot Size 10,018 Sqft
Acres 0.23
Property Description
NO OPEN HOUSE !This charming single-family home offers an inviting and spacious layout perfect for comfortable living and entertaining. Featuring 3+ bedrooms and 2.5 bathrooms, it is ideal for families or anyone seeking ample space. The home boasts a large, open-concept kitchen and living room, designed to be the heart of the home where cooking, dining, and gathering come together seamlessly.The kitchen is modern and well-equipped, offering plenty of counter space, high-end appliances, and a convenient island. Adjacent to the kitchen, the living room provides a cozy yet expansive area perfect for relaxing or hosting guests.A dedicated office space adds a functional touch, catering to remote work or study needs. The yard is well-maintained, offering a delightful outdoor space for activities and relaxation, while a swimming pool provides a refreshing escape during warm weather.The basement is partially finished, presenting an opportunity for additional living space,recreational or store.
Location
State MA
County Essex
Zoning R1A
Direction Use Gps
Rooms
Basement Full
Interior
Heating Baseboard, Natural Gas
Cooling None
Flooring Wood, Tile, Vinyl
Fireplaces Number 1
Appliance Range, Dishwasher, Microwave, Refrigerator, Washer, Dryer
Exterior
Exterior Feature Porch - Enclosed, Pool - Inground, Fenced Yard
Garage Spaces 1.0
Fence Fenced
Pool In Ground
Community Features Public Transportation, Shopping, Pool, Park, Walk/Jog Trails, Golf, Medical Facility, Highway Access
Waterfront false
Roof Type Shingle
Total Parking Spaces 4
Garage Yes
Private Pool true
Building
Foundation Concrete Perimeter
Sewer Public Sewer
Water Public
Others
Senior Community false
Read Less
Bought with Maria Pena • Pena Realty Corporation
GET MORE INFORMATION




